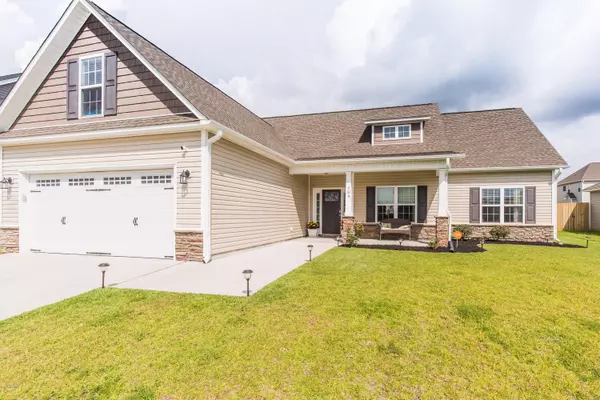$240,000
$244,900
2.0%For more information regarding the value of a property, please contact us for a free consultation.
3 Beds
2 Baths
1,900 SqFt
SOLD DATE : 09/22/2020
Key Details
Sold Price $240,000
Property Type Single Family Home
Sub Type Single Family Residence
Listing Status Sold
Purchase Type For Sale
Square Footage 1,900 sqft
Price per Sqft $126
Subdivision Nautical Reach
MLS Listing ID 100230199
Sold Date 09/22/20
Style Wood Frame
Bedrooms 3
Full Baths 2
HOA Fees $254
HOA Y/N No
Originating Board North Carolina Regional MLS
Year Built 2015
Lot Size 9,147 Sqft
Acres 0.21
Lot Dimensions 70 X 130 X 51 X 130
Property Description
Welcome to the highly sought after neighborhood of Nautical Reach! This 3 bedroom with a bonus is sure to impress. As you enter the foyer you are met with rounded archways and beautiful wood floors. The wood flooring continues into the formal dining room which has an amazing coffered ceiling and beautiful chair molding. The kitchen boasts stainless steel appliances and a gorgeous white subway tile backsplash. A breakfast nook is beside the kitchen which opens to the main living area. The living has a vaulted ceiling which adds to the spaciousness and it also includes a beautiful fireplace with a custom stone hearth. The master bedroom has a trey ceiling, a walk-in closest and its own ensuite with tile floors, dual vanity, walk-in shower, and separate tub. Two additional bedrooms make up the first floor. Head upstairs to your large bonus room! Ready for some outdoor entertaining? The backyard includes a full privacy fence, a large patio and fire pit! Don't miss the opportunity to call this home!
Location
State NC
County Onslow
Community Nautical Reach
Zoning RA-Residential
Direction From Jacksonville take US-17 S. Turn left onto NC-210 W. Turn left onto Old Folkstone Rd. Turn Right onto Regatta Way. Turn right onto Romper, home will be on the right.
Rooms
Basement None
Interior
Interior Features Foyer, 9Ft+ Ceilings, Blinds/Shades, Ceiling - Trey, Ceiling - Vaulted, Ceiling Fan(s), Smoke Detectors, Walk-in Shower, Walk-In Closet
Heating Heat Pump
Cooling Central
Flooring Carpet, Tile
Appliance Dishwasher, Microwave - Built-In, Refrigerator, Stove/Oven - Electric, None
Exterior
Garage Off Street, On Site, Paved
Garage Spaces 2.0
Utilities Available Municipal Sewer, Municipal Water
Waterfront No
Waterfront Description None
Roof Type Architectural Shingle
Porch Patio, Porch
Parking Type Off Street, On Site, Paved
Garage Yes
Building
Story 2
New Construction No
Schools
Elementary Schools Dixon
Middle Schools Dixon
High Schools Dixon
Others
Tax ID 773k-53
Acceptable Financing VA Loan, Cash, Conventional, FHA
Listing Terms VA Loan, Cash, Conventional, FHA
Read Less Info
Want to know what your home might be worth? Contact us for a FREE valuation!

Our team is ready to help you sell your home for the highest possible price ASAP








