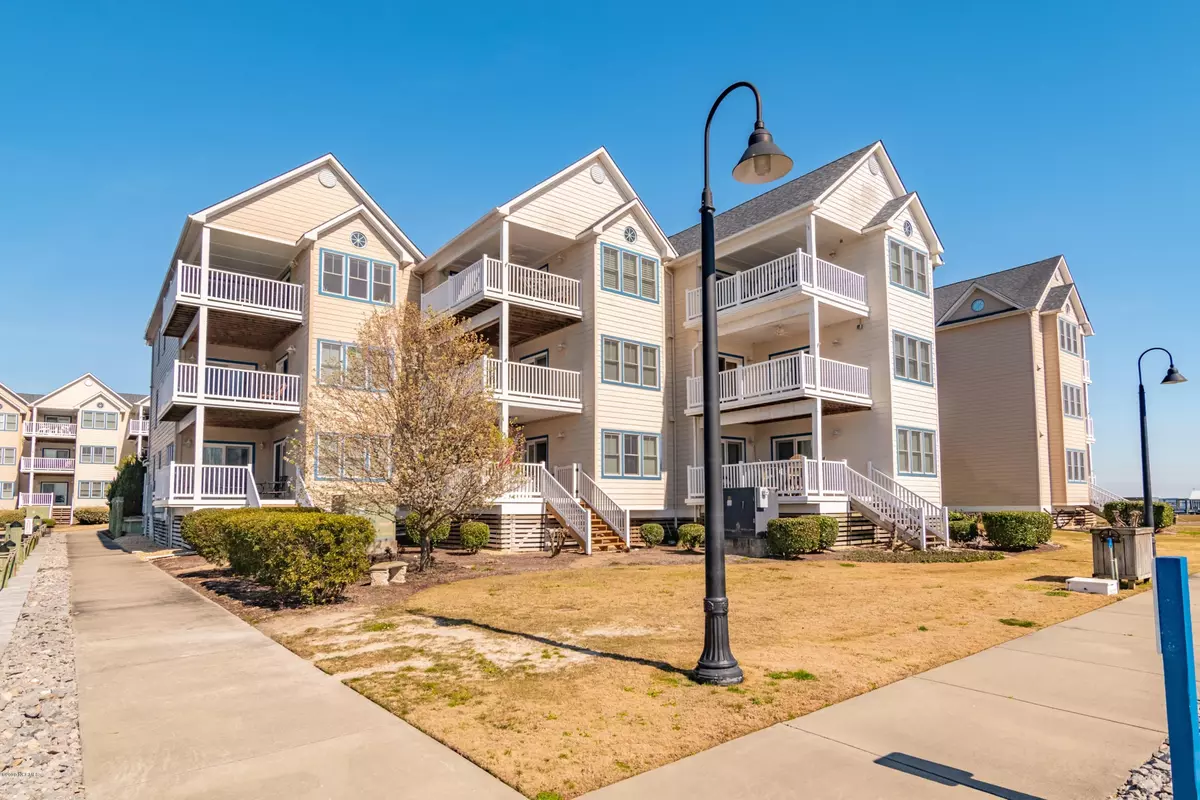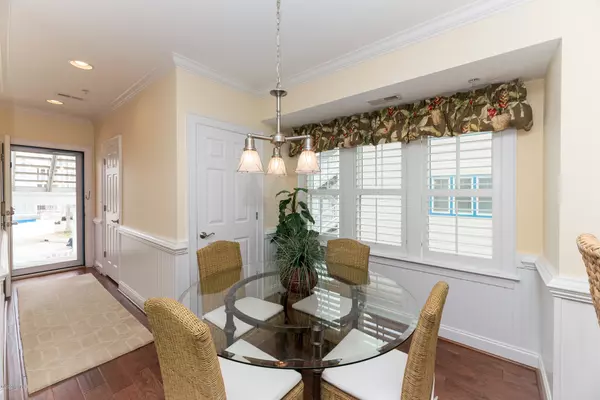$212,000
$224,900
5.7%For more information regarding the value of a property, please contact us for a free consultation.
2 Beds
3 Baths
1,272 SqFt
SOLD DATE : 07/02/2020
Key Details
Sold Price $212,000
Property Type Condo
Sub Type Condominium
Listing Status Sold
Purchase Type For Sale
Square Footage 1,272 sqft
Price per Sqft $166
Subdivision Day Beacon
MLS Listing ID 100208656
Sold Date 07/02/20
Style Wood Frame
Bedrooms 2
Full Baths 2
Half Baths 1
HOA Fees $5,160
HOA Y/N Yes
Originating Board North Carolina Regional MLS
Year Built 2006
Property Description
Beautifully updated, end unit condo at Day Beacon #9 with your own boat slip! This 2 BD, 2.5 BA second level condo offers hickory hardwood floors throughout, open concept living areas w/ built-ins, plantation shutters, spacious kitchen w/ corian counters & breakfast bar, lots of natural light, and a direct view of the neighborhood marina! On the waterside, the master suite features access to the covered porch, cozy window seat, & an updated bath w/ a tiled, walk-in shower and custom vanity w/ lots of storage! Within walking or biking distance to the neighborhood swimming pool, restaurants, shoppes, & more! Start enjoying the waterfront lifestyle today for just $224,900!
Location
State NC
County Beaufort
Community Day Beacon
Zoning Residential
Direction From Washington, take Hwy 264 E, veer L at midway, go about 12 miles, turn R onto Seed Tick Neck Rd, turn L at end onto Hwy 99 N, follow over bridge, turn R onto Main St, turn R at Pamlico St intersection, turn L onto E Water St, see condos on right, this condo is the end unit on the far left of the second level right building on the waterfront. No sign. Elevator access is available.
Location Details Mainland
Rooms
Basement None
Primary Bedroom Level Primary Living Area
Interior
Interior Features Elevator, Master Downstairs, Furnished
Heating Electric, Heat Pump
Cooling Central Air
Flooring Tile, Wood
Fireplaces Type None
Fireplace No
Window Features Thermal Windows
Appliance Washer, Stove/Oven - Electric, Refrigerator, Microwave - Built-In, Dryer, Dishwasher
Laundry Hookup - Dryer, Laundry Closet, Washer Hookup
Exterior
Garage Off Street, On Site, Paved, Shared Driveway
Pool None
Waterfront Yes
Waterfront Description Bulkhead,Canal Front,Deeded Water Access,Deeded Water Rights,Deeded Waterfront,ICW View,Marina Front,Water Access Comm,Water Depth 4+,Waterfront Comm,Creek,Sailboat Accessible
View Creek/Stream, Marina, River, Water
Roof Type Architectural Shingle
Porch Open, Porch
Parking Type Off Street, On Site, Paved, Shared Driveway
Building
Story 1
Entry Level End Unit,One,Two
Foundation Other
Sewer Municipal Sewer
Water Municipal Water
New Construction No
Others
Tax ID 7605-78-5536.022
Acceptable Financing Cash, Conventional
Listing Terms Cash, Conventional
Special Listing Condition None
Read Less Info
Want to know what your home might be worth? Contact us for a FREE valuation!

Our team is ready to help you sell your home for the highest possible price ASAP








