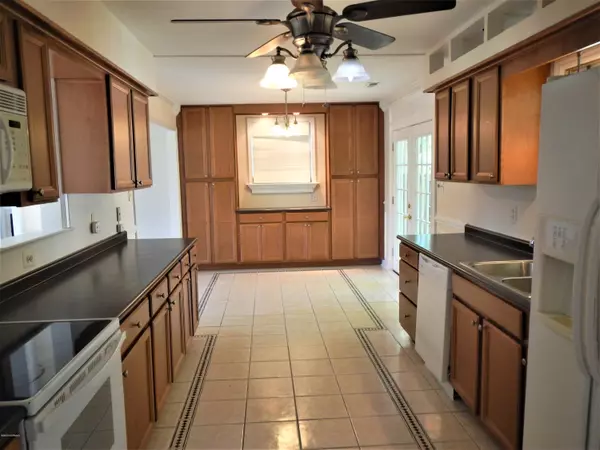$145,000
$145,000
For more information regarding the value of a property, please contact us for a free consultation.
3 Beds
3 Baths
1,488 SqFt
SOLD DATE : 12/03/2020
Key Details
Sold Price $145,000
Property Type Single Family Home
Sub Type Single Family Residence
Listing Status Sold
Purchase Type For Sale
Square Footage 1,488 sqft
Price per Sqft $97
Subdivision Wolf Creek
MLS Listing ID 100202253
Sold Date 12/03/20
Style Wood Frame
Bedrooms 3
Full Baths 2
Half Baths 1
HOA Y/N No
Originating Board North Carolina Regional MLS
Year Built 1984
Lot Size 7,231 Sqft
Acres 0.17
Lot Dimensions 51.16 x 93.94 x 72.11 x 120.05
Property Description
Beautiful home located in Wolfcreek Subdivision. When entering into the large Foyer of this home. You can't help but notice the details of the beautiful crown molding. Large Arch ways that lead to the living room on the left or den to the right. You could even turn the den into and office space. Or play area for the little ones. There is a set of patio doors that lead out to the side patio deck. There is another set of patio doors in the dining room that lead out to the backyard patio. Easy access to a downstairs bathroom for the family and guest next to the kitchen and den.
The home has a lot of nice wood built ins throughout the home. Plenty of lighting. Gorgeous staircase that leads to the 3 upstairs bedrooms. All the bedrooms had new carpet installed after tenants moved. The inside of the home has been freshly painted. The popcorn ceilings upstairs are now flat painted ceilings. New carpet installed in the bedrooms, hallways, stairs and den. This home is located in the center of Havelock. Close to banks, restaurants, shopping and post office.
Location
State NC
County Craven
Community Wolf Creek
Zoning Residential
Direction Highway 70 east to Havelock. Turn right onto State Rd 1773 another right onto Timber Dr and a right on Timber Ct houses sits on the left
Location Details Mainland
Rooms
Other Rooms Storage
Primary Bedroom Level Non Primary Living Area
Interior
Interior Features Foyer, Ceiling Fan(s), Skylights, Walk-in Shower
Heating Heat Pump
Cooling Central Air
Flooring Carpet, Laminate, Tile
Appliance Refrigerator, Microwave - Built-In, Disposal, Dishwasher, Cooktop - Electric
Laundry Laundry Closet
Exterior
Garage On Site, Paved
Waterfront No
Roof Type Shingle,Composition
Porch Covered, Patio, Porch
Parking Type On Site, Paved
Building
Lot Description Cul-de-Sac Lot, Dead End
Story 2
Entry Level Two
Foundation Slab
Sewer Municipal Sewer
Water Municipal Water
New Construction No
Others
Tax ID 6-047-2-018
Acceptable Financing Cash, Conventional, FHA, VA Loan
Listing Terms Cash, Conventional, FHA, VA Loan
Special Listing Condition None
Read Less Info
Want to know what your home might be worth? Contact us for a FREE valuation!

Our team is ready to help you sell your home for the highest possible price ASAP








