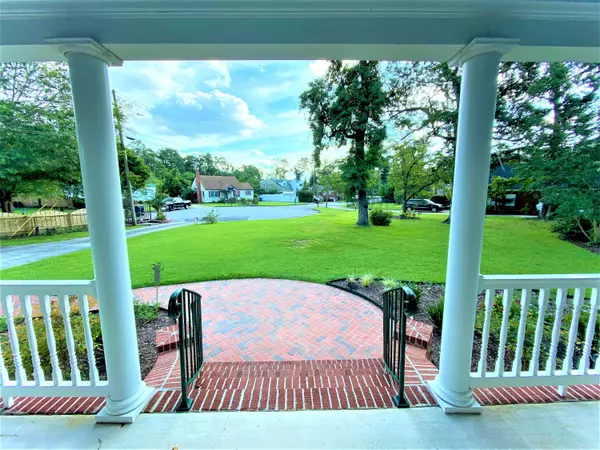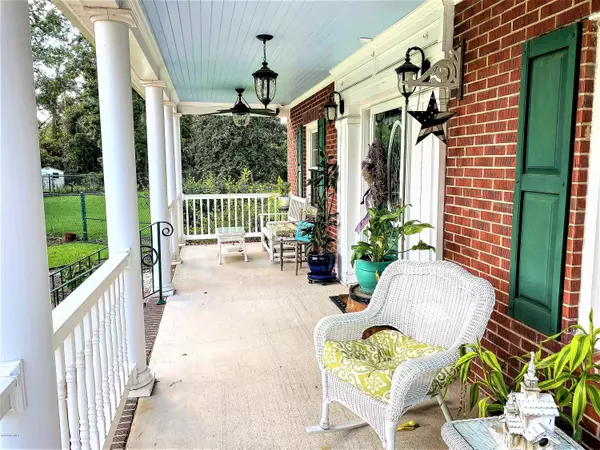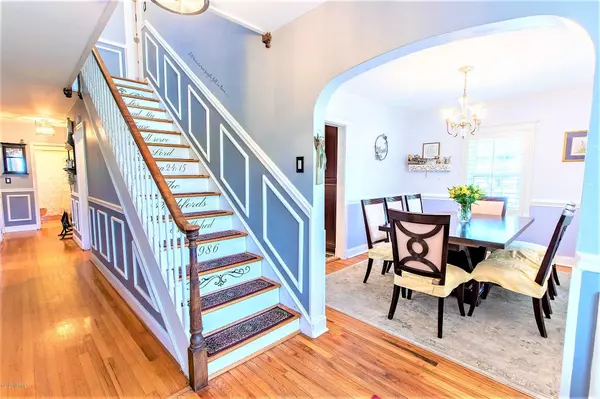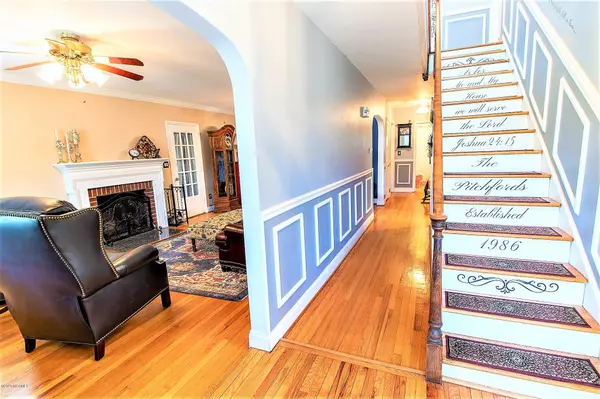$320,000
$325,000
1.5%For more information regarding the value of a property, please contact us for a free consultation.
5 Beds
4 Baths
2,797 SqFt
SOLD DATE : 10/08/2020
Key Details
Sold Price $320,000
Property Type Single Family Home
Sub Type Single Family Residence
Listing Status Sold
Purchase Type For Sale
Square Footage 2,797 sqft
Price per Sqft $114
Subdivision Bayshore Estates
MLS Listing ID 100232178
Sold Date 10/08/20
Style Wood Frame
Bedrooms 5
Full Baths 4
HOA Y/N No
Originating Board North Carolina Regional MLS
Year Built 1954
Lot Size 0.689 Acres
Acres 0.69
Lot Dimensions 117x195x275x183
Property Description
Located in the highly desirable Bayshore Estates this 5-bedroom, 4-bathroom home is waiting for you! This beautiful brick home sits on a large lot in the back of a quiet cul-de-sac. As you pull up to the home, you are greeted with exceptional landscaping and a fantastic rocking chair front porch perfect for those wishing to sit back to enjoy life. Walking through the front door you will notice the beautiful hardwood floors throughout the home. The formal dining area and comfortable living area bracket the foyer and hall. Off the dining area you will find the meticulously updated kitchen containing exceptional granite counter tops, updated stainless steel appliances including a double oven, unending cabinets, and a large island perfect for your entertaining needs. The first floor also contains a guest suite with adjoining spa-like bathroom, the second bedroom with custom built-ins, an office, the second full bath, and the laundry/mudroom.
As you transition upstairs you will find a large owner's suite with a luxurious bathroom containing a duel vanity and a large custom-tiled shower enclosure. The two additional large bedrooms have plentiful closet space and the fourth full bathroom in located in the upstairs hallway. If that was not enough, this home also features a covered and screened-in breezeway between the home and the large two-car garage. There's also a small basement-type area off the kitchen that provides easy access to the crawlspace. The property provides ample room for your RV/boat/trailer and has a large wired 24ft X 11ft storage shed/workshop in the backyard. The fully fenced yard is perfect for those looking for entertaining/play space or even a large pool. The current owners have spared no expense in updating and maintaining the home. The roof was replaced in 2018 and the HVAC systems are in great shape. Please put this one on your list of homes to view as it will not disappoint!
Location
State NC
County Onslow
Community Bayshore Estates
Zoning RS-7
Direction Marine Blvd to Johnson Blvd and turn left. Follow to New Bridge St and turn right. Then turn left on Warlick St. Go to Jean Cir and turn left then left on Keller Ct. Home in straight ahead in back of cul-de-sac.
Rooms
Other Rooms Storage
Basement Crawl Space, Unfinished
Primary Bedroom Level Non Primary Living Area
Interior
Interior Features Foyer, Mud Room, Ceiling Fan(s), Pantry, Walk-in Shower, Walk-In Closet(s)
Heating Heat Pump
Cooling Central Air
Flooring Tile, Wood
Window Features Blinds
Appliance Refrigerator, Microwave - Built-In, Double Oven, Dishwasher, Cooktop - Electric
Laundry Inside
Exterior
Exterior Feature None
Garage On Site, Paved
Garage Spaces 2.0
Waterfront No
Roof Type Shingle
Porch Covered, Porch
Parking Type On Site, Paved
Building
Lot Description Cul-de-Sac Lot
Story 2
Sewer Municipal Sewer
Water Municipal Water
Structure Type None
New Construction No
Others
Tax ID 421-194
Acceptable Financing Cash, Conventional, FHA, VA Loan
Listing Terms Cash, Conventional, FHA, VA Loan
Special Listing Condition None
Read Less Info
Want to know what your home might be worth? Contact us for a FREE valuation!

Our team is ready to help you sell your home for the highest possible price ASAP








