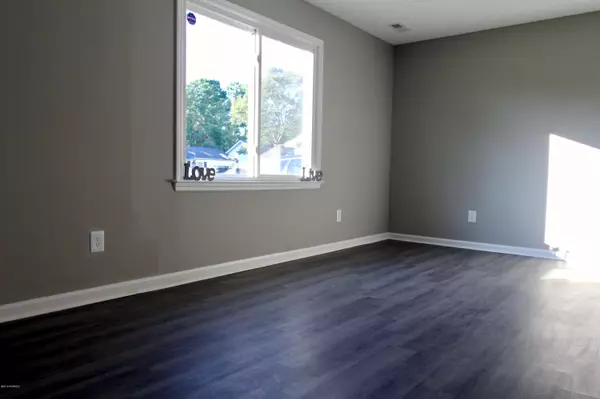$131,000
$131,000
For more information regarding the value of a property, please contact us for a free consultation.
3 Beds
3 Baths
1,251 SqFt
SOLD DATE : 10/29/2019
Key Details
Sold Price $131,000
Property Type Single Family Home
Sub Type Single Family Residence
Listing Status Sold
Purchase Type For Sale
Square Footage 1,251 sqft
Price per Sqft $104
Subdivision Deerfield
MLS Listing ID 100185514
Sold Date 10/29/19
Style Wood Frame
Bedrooms 3
Full Baths 1
Half Baths 2
HOA Y/N No
Originating Board North Carolina Regional MLS
Year Built 1995
Lot Size 7,253 Sqft
Acres 0.17
Lot Dimensions 22.14 x 111.69 x 65.27 x74.75 x 64.11
Property Description
Ladies and Gentlemen, deals just don't get better than this! Remodeled to perfection, this charming home has a whole lot of new everything! Enjoy all new waterproof luxury vinyl wood floors, fresh designer-colored paint, plush new carpeting, new kitchen cabinets with all new hardware, new countertops, new stainless-steel appliances, new kitchen and bathroom sinks, upgraded lighting fixtures, and a brand new roof. Other wonderful features include: a kitchen pantry, fenced-in backyard, two half-baths and one full-bath, family room/bonus room, and washer and dryer. Situated in a friendly community and perfectly located in the center of all bases, beaches, shopping, and dining. Don't let this one pass you buy! It will go fast!
Location
State NC
County Onslow
Community Deerfield
Zoning R-5
Direction From Western Blvd make a Right onto Gumbranch Rd, Right onto Hunting Green, Right onto Hearthstone, Right onto Milestone
Location Details Mainland
Rooms
Basement None
Primary Bedroom Level Primary Living Area
Interior
Interior Features Master Downstairs, Pantry
Heating Heat Pump
Cooling Central Air
Flooring LVT/LVP, Carpet
Fireplaces Type None
Fireplace No
Laundry Inside
Exterior
Exterior Feature None
Garage Off Street, On Site, Paved
Utilities Available Community Water
Waterfront No
Waterfront Description None
Roof Type Shingle,Composition
Porch Patio
Parking Type Off Street, On Site, Paved
Building
Lot Description Cul-de-Sac Lot
Story 1
Entry Level One
Foundation Slab
Sewer Community Sewer
Structure Type None
New Construction No
Others
Tax ID 436807589777
Acceptable Financing Cash, Conventional, FHA, USDA Loan, VA Loan
Listing Terms Cash, Conventional, FHA, USDA Loan, VA Loan
Special Listing Condition None
Read Less Info
Want to know what your home might be worth? Contact us for a FREE valuation!

Our team is ready to help you sell your home for the highest possible price ASAP








