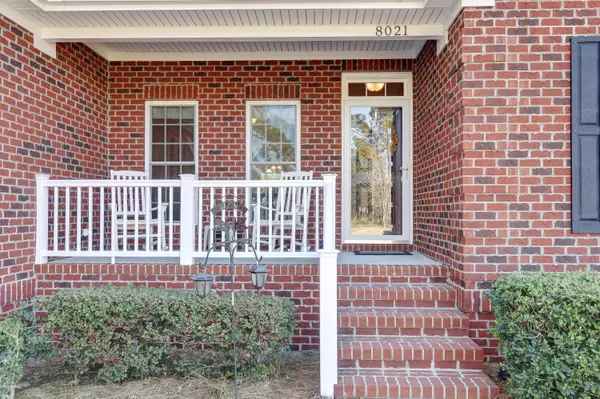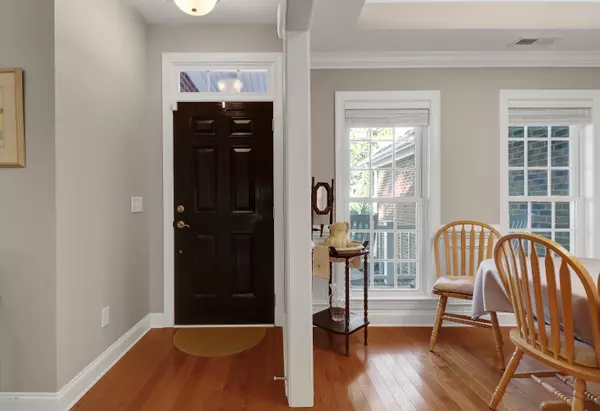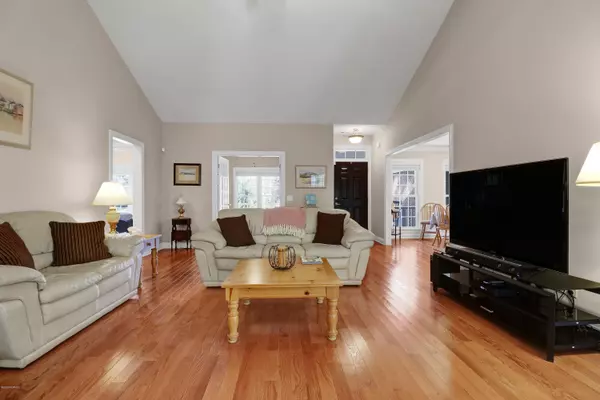$438,000
$445,000
1.6%For more information regarding the value of a property, please contact us for a free consultation.
3 Beds
4 Baths
2,941 SqFt
SOLD DATE : 05/20/2020
Key Details
Sold Price $438,000
Property Type Single Family Home
Sub Type Single Family Residence
Listing Status Sold
Purchase Type For Sale
Square Footage 2,941 sqft
Price per Sqft $148
Subdivision River Oaks
MLS Listing ID 100209272
Sold Date 05/20/20
Style Wood Frame
Bedrooms 3
Full Baths 2
Half Baths 2
HOA Y/N No
Originating Board North Carolina Regional MLS
Year Built 2010
Lot Size 0.660 Acres
Acres 0.66
Lot Dimensions 92 x 199 x 112 x 68
Property Description
This meticulously well maintained custom brick home w/ 3 car garage awaits you. No HOA! 3 Bdrms / 2 full Bths & 2 (1/2 baths) offers 2941 sq ft of ample living space. Open floor plan with a large Master Bdrm & Bdrm 2 & 3 on the main floor. Shared Jack & Jill style bathroom for Bdrm 2 & 3. Large bonus room over the garage with juice bar & 1/2 bath. Wood flooring in main living areas with tiled kitchen & bathroom floors. The kitchen, overlooking the main living area, boasts stainless steel appliances, beautiful cabinetry w/ soft close drawers & doors, granite counters w/ eat-in bartop & deep stainless sink. Enjoy the view of the back yard from the breakfast nook or the fully finished/enclosed sunroom. Formal dining room as well as a private study with double doors. Gas fireplace in Living Room w/ a line for gas grilling on the large easy to maintain trex deck. Huge .66 acre corner lot w/ fenced backyard & deep well irrigation system for the entire property. TRANE XR heating & cooling system installed less than 1 yr ago and transferable warranty. Water Softening system in the 3 Car attached garage & an additional 1 car detached wired garage/workshop. Generator ready and easy to maintain. The best value in a quiet neighborhood close to beach & all shopping/dining
Location
State NC
County New Hanover
Community River Oaks
Zoning R-15
Direction River Road East to Left on Royal Fern Rd. Left on Yellow Daisy, home is on Right.
Location Details Mainland
Rooms
Other Rooms Storage, Workshop
Basement Crawl Space
Primary Bedroom Level Primary Living Area
Interior
Interior Features Workshop, Master Downstairs, Ceiling Fan(s), Pantry, Walk-in Shower, Wet Bar, Walk-In Closet(s)
Heating Electric, Forced Air, Heat Pump
Cooling Central Air, Zoned
Flooring Carpet, Tile, Wood
Fireplaces Type Gas Log
Fireplace Yes
Window Features Blinds
Appliance Stove/Oven - Electric, Refrigerator, Ice Maker, Dishwasher, Cooktop - Electric
Laundry Laundry Closet
Exterior
Exterior Feature Irrigation System
Garage Lighted, On Site, Paved
Garage Spaces 4.0
Waterfront No
Roof Type Shingle
Porch Open, Covered, Deck, Patio, Porch
Parking Type Lighted, On Site, Paved
Building
Lot Description Corner Lot
Story 2
Entry Level Two
Sewer Septic On Site
Structure Type Irrigation System
New Construction No
Others
Tax ID R08100-006-015-000
Acceptable Financing Cash, Conventional, FHA
Listing Terms Cash, Conventional, FHA
Special Listing Condition None
Read Less Info
Want to know what your home might be worth? Contact us for a FREE valuation!

Our team is ready to help you sell your home for the highest possible price ASAP








