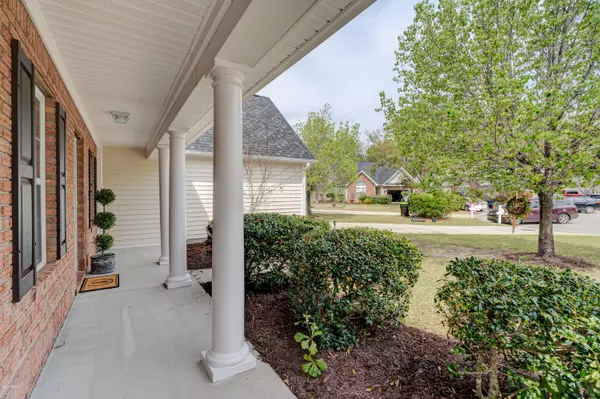$285,000
$285,000
For more information regarding the value of a property, please contact us for a free consultation.
4 Beds
2 Baths
1,900 SqFt
SOLD DATE : 04/27/2020
Key Details
Sold Price $285,000
Property Type Single Family Home
Sub Type Single Family Residence
Listing Status Sold
Purchase Type For Sale
Square Footage 1,900 sqft
Price per Sqft $150
Subdivision Masonboro Village
MLS Listing ID 100210418
Sold Date 04/27/20
Style Wood Frame
Bedrooms 4
Full Baths 2
HOA Fees $52
HOA Y/N Yes
Originating Board North Carolina Regional MLS
Year Built 2003
Lot Size 0.370 Acres
Acres 0.37
Lot Dimensions irregular
Property Description
Great home in a smaller neighborhood where neighbors actually know each other. Located on a quiet cul-de-sac this home offers four bedrooms (4th is FROG with closet) and two full baths. Open floor plan has living room with vaulted ceiling, ceiling fan, gas log fireplace and wood floors. An abundance of windows offers plenty of natural light which streams into the living room and kitchen. The bright kitchen offers plenty of cabinets, nice size pantry and tile floor. There is a reverse osmosis water filtration system at the kitchen sink. Large master suite has trey ceiling with fan, walk-in closet and nicely appointed bath
shower. The large FROG can be used as a 4th bedroom, craft room, office or fill any other need for space. Privacy fence surrounds the back yard with space for friends to gather or a family BBQ. With no back door neighbor, it can be a very peaceful retreat. Recent improvements include roof, dishwasher, some lighting fixtures and attractive wainscoting, Rest easy with a 2-10 Home Warranty as well as termite bond. Just missing you...call for a home tour today.
Location
State NC
County New Hanover
Community Masonboro Village
Zoning R-15
Direction From Military cutoff take Left on Greenville Loop Rd, Left on Pine Grove Dr, 3.9 miles turn right on Long Pointe Rd. Drive to end of cul-de-sac.
Location Details Mainland
Rooms
Basement None
Primary Bedroom Level Primary Living Area
Interior
Interior Features Master Downstairs, Ceiling Fan(s), Walk-In Closet(s)
Heating Heat Pump
Cooling Central Air
Flooring Carpet, Tile, Wood
Appliance Stove/Oven - Electric, Disposal, Dishwasher
Laundry Inside
Exterior
Exterior Feature Irrigation System, Gas Logs
Garage Off Street, Paved
Garage Spaces 2.0
Waterfront No
Waterfront Description None
Roof Type Shingle
Porch Patio, Porch
Parking Type Off Street, Paved
Building
Lot Description Cul-de-Sac Lot
Story 1
Entry Level One
Foundation Slab
Sewer Municipal Sewer
Water Municipal Water
Structure Type Irrigation System,Gas Logs
New Construction No
Others
Tax ID R07120-012-031-000
Acceptable Financing Cash, Conventional, FHA, VA Loan
Listing Terms Cash, Conventional, FHA, VA Loan
Special Listing Condition None
Read Less Info
Want to know what your home might be worth? Contact us for a FREE valuation!

Our team is ready to help you sell your home for the highest possible price ASAP








