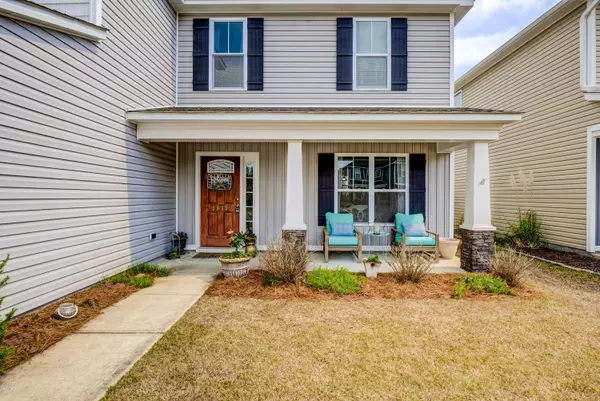$285,000
$292,900
2.7%For more information regarding the value of a property, please contact us for a free consultation.
4 Beds
3 Baths
2,004 SqFt
SOLD DATE : 05/08/2020
Key Details
Sold Price $285,000
Property Type Single Family Home
Sub Type Single Family Residence
Listing Status Sold
Purchase Type For Sale
Square Footage 2,004 sqft
Price per Sqft $142
Subdivision The Park At Willowick
MLS Listing ID 100210297
Sold Date 05/08/20
Style Wood Frame
Bedrooms 4
Full Baths 2
Half Baths 1
HOA Fees $400
HOA Y/N Yes
Originating Board North Carolina Regional MLS
Year Built 2013
Annual Tax Amount $2,435
Lot Size 5,249 Sqft
Acres 0.12
Lot Dimensions 50x105x50x105
Property Description
Located in the coveted Parsley/Myrtle Grove/Hoggard school district, this immaculately maintained 4 BR/2.5 BA home has been thoughtfully customized with gorgeous light fixtures, sleak corian quartz countertops, shiplap, upgraded flooring, contemporary paint colors and more! The Washington plan by Stevens offers a rocking chair front porch, opening into a foyer with formal living room, spacious living room, and powder room. The bright, open kitchen with stainless steel appliances, breakfast nook and pantry overlooks the fully fenced, spacious backyard with patio. Upstairs, you'll find the master suite with tray ceiling, soaking tub and separate shower with a huge walk-in closet. There are three additional bedrooms, another full bath and laundry room. This Stevens Fine Home is built to Stevens Energy Wise standards of construction for greater efficiency and savings. The Park at Willowick offers a prime location near shopping, schools, restaurants and the beach. Come see this better than new, semi-customized home today to be impressed! This charming home won't last long!
Location
State NC
County New Hanover
Community The Park At Willowick
Zoning R-15
Direction South College to left on Holly Tree Road. At light, turn right onto Masonboro Loop Road, turn right on Linnea Rd, left on Willowick Park.
Location Details Mainland
Rooms
Basement None
Primary Bedroom Level Non Primary Living Area
Interior
Interior Features Foyer, Solid Surface, 9Ft+ Ceilings, Vaulted Ceiling(s), Ceiling Fan(s), Pantry, Walk-in Shower, Walk-In Closet(s)
Heating Heat Pump
Cooling Central Air
Flooring Carpet, Tile, Vinyl
Fireplaces Type None
Fireplace No
Window Features Blinds
Appliance Stove/Oven - Electric, Microwave - Built-In, Disposal, Dishwasher
Laundry Inside
Exterior
Exterior Feature None
Garage Off Street, Paved
Garage Spaces 2.0
Pool None
Waterfront No
Roof Type Shingle
Porch Patio, Porch
Parking Type Off Street, Paved
Building
Story 2
Entry Level Two
Foundation Slab
Sewer Municipal Sewer
Water Municipal Water
Structure Type None
New Construction No
Others
Tax ID R07200-007-104-000
Acceptable Financing Cash, Conventional, FHA, VA Loan
Listing Terms Cash, Conventional, FHA, VA Loan
Special Listing Condition None
Read Less Info
Want to know what your home might be worth? Contact us for a FREE valuation!

Our team is ready to help you sell your home for the highest possible price ASAP








