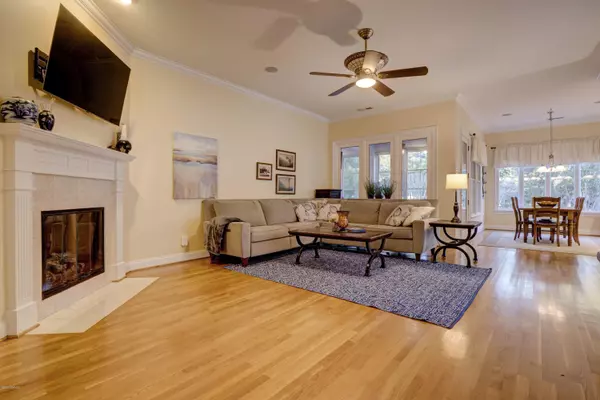$375,000
$385,000
2.6%For more information regarding the value of a property, please contact us for a free consultation.
3 Beds
2 Baths
2,072 SqFt
SOLD DATE : 04/23/2020
Key Details
Sold Price $375,000
Property Type Single Family Home
Sub Type Single Family Residence
Listing Status Sold
Purchase Type For Sale
Square Footage 2,072 sqft
Price per Sqft $180
Subdivision Porters Neck Plantation
MLS Listing ID 100205244
Sold Date 04/23/20
Style Wood Frame
Bedrooms 3
Full Baths 2
HOA Fees $2,400
HOA Y/N Yes
Originating Board North Carolina Regional MLS
Year Built 2002
Annual Tax Amount $2,080
Lot Size 0.299 Acres
Acres 0.3
Lot Dimensions 63 x 217 x 66 x 194
Property Description
Beautifully landscaped private park- like back yard in sought after golfing and gated community. One level living and open floor plan makes for easy living. This home boasts hardwood floors throughout, bright kitchen with newer stainless steel appliances and glass tile back splash. The extra large sunroom adds living and entertaining space and overlooks serene yard setting. Other features such as crown moldings, surround sound, wainscoting, fireplace and surround sound . 2019 full house generator to convey at closing. Home owner enjoys deeded water rights to Intracoastal Waterway including boat ramp, dock and picnic area. Memberships to Porters Neck Country Club are available. Amenities include dining, fitness center, pool, tennis, pickleball and golf. New elementary school close by. Easy access to Interstates 140 and 40. This is a great place to call home!
Location
State NC
County New Hanover
Community Porters Neck Plantation
Zoning R-20
Direction North on Market Street (Route 17 N). Turn right on Porters Neck Road. Left at guard gate onto Fazio Drive. Right on Champion Hills Drive. Left on Emerald Dunes Drive. Right on Emerald Dunes Drive. House on right.
Location Details Mainland
Rooms
Basement Crawl Space, None
Primary Bedroom Level Primary Living Area
Interior
Interior Features Foyer, Intercom/Music, Solid Surface, Whirlpool, Master Downstairs, 9Ft+ Ceilings, Tray Ceiling(s), Ceiling Fan(s), Pantry, Walk-in Shower, Walk-In Closet(s)
Heating Heat Pump
Cooling Central Air, Whole House Fan
Flooring Tile, Wood
Fireplaces Type Gas Log
Fireplace Yes
Window Features Thermal Windows,Blinds
Appliance Stove/Oven - Electric, Refrigerator, Microwave - Built-In, Disposal, Dishwasher, Cooktop - Electric, Convection Oven
Laundry Hookup - Dryer, Washer Hookup, Inside
Exterior
Exterior Feature Irrigation System
Garage Off Street, On Site, Paved
Garage Spaces 2.0
Pool None
Waterfront No
Waterfront Description Deeded Water Rights
Roof Type Architectural Shingle
Accessibility None
Porch Covered, Enclosed, Porch
Parking Type Off Street, On Site, Paved
Building
Lot Description Cul-de-Sac Lot
Story 1
Entry Level One
Sewer Municipal Sewer
Water Municipal Water
Structure Type Irrigation System
New Construction No
Others
Tax ID R03700-002-124-000
Acceptable Financing Cash, Conventional, VA Loan
Listing Terms Cash, Conventional, VA Loan
Special Listing Condition None
Read Less Info
Want to know what your home might be worth? Contact us for a FREE valuation!

Our team is ready to help you sell your home for the highest possible price ASAP








