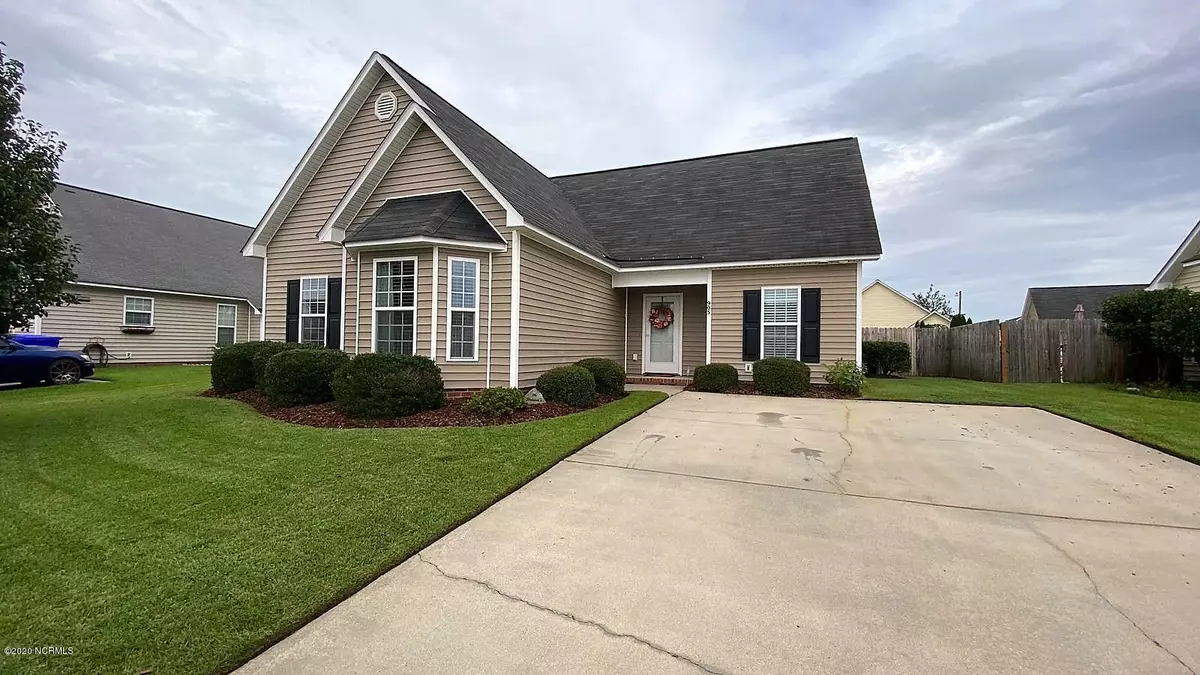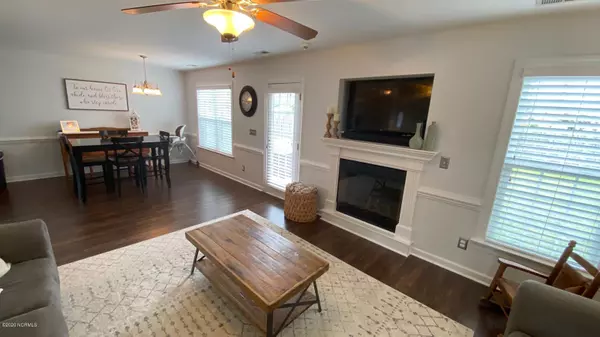$161,500
$165,000
2.1%For more information regarding the value of a property, please contact us for a free consultation.
3 Beds
2 Baths
1,254 SqFt
SOLD DATE : 10/14/2020
Key Details
Sold Price $161,500
Property Type Single Family Home
Sub Type Single Family Residence
Listing Status Sold
Purchase Type For Sale
Square Footage 1,254 sqft
Price per Sqft $128
Subdivision Meadow Woods
MLS Listing ID 100233053
Sold Date 10/14/20
Style Wood Frame
Bedrooms 3
Full Baths 2
Originating Board North Carolina Regional MLS
Year Built 2007
Lot Size 7,405 Sqft
Acres 0.17
Lot Dimensions 60 x 127 x 60 x 127
Property Description
Well maintained and ready for a new family! Clean, laminate wood floors flowing throughout the main level. Open kitchen with ample amount of counter space and cabinets, mosaic backsplash and stainless steel appliances. Master bedroom suite has walk-in closet, his and her sink and tile flooring. 2 additional bedrooms with the 2nd bathroom. Large fenced in backyard with storage shed and patio - a perfect area for grilling out, entertaining, or relaxing. Meadow Woods is a popular subdivision conveniently located near shopping, dining, school, and work. Neighborhood has a playground and sidewalks for your enjoyment. Don't miss this one!
Location
State NC
County Pitt
Community Meadow Woods
Zoning Residential
Direction Frog level road. Turn into Meadow Woods subdivision. Go right on Penncross
Rooms
Other Rooms Storage
Basement None
Interior
Interior Features 1st Floor Master, Ceiling Fan(s), Pantry, Smoke Detectors, Walk-In Closet
Heating Heat Pump
Cooling Central
Flooring Carpet
Appliance Dishwasher, Microwave - Built-In, Stove/Oven - Electric
Exterior
Garage On Site
Pool None
Utilities Available Municipal Sewer, Municipal Water
Waterfront No
Roof Type Shingle
Accessibility None
Porch Patio
Parking Type On Site
Garage No
Building
Lot Description Open
Story 1
New Construction No
Schools
Elementary Schools Ridgewood
Middle Schools A. G. Cox
High Schools South Central
Others
Tax ID 66899
Acceptable Financing VA Loan, Cash, Conventional, FHA
Listing Terms VA Loan, Cash, Conventional, FHA
Read Less Info
Want to know what your home might be worth? Contact us for a FREE valuation!

Our team is ready to help you sell your home for the highest possible price ASAP








