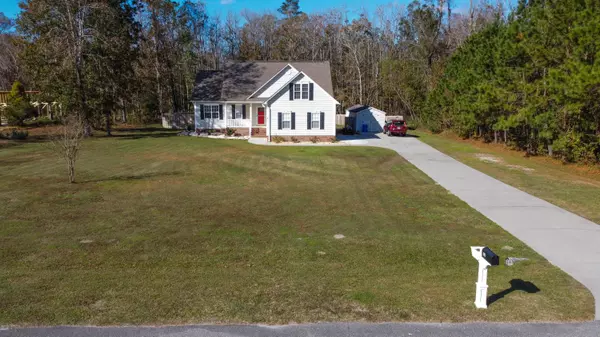$261,900
$261,900
For more information regarding the value of a property, please contact us for a free consultation.
3 Beds
2 Baths
1,623 SqFt
SOLD DATE : 03/17/2021
Key Details
Sold Price $261,900
Property Type Single Family Home
Sub Type Single Family Residence
Listing Status Sold
Purchase Type For Sale
Square Footage 1,623 sqft
Price per Sqft $161
Subdivision Cross Creek
MLS Listing ID 100246496
Sold Date 03/17/21
Style Wood Frame
Bedrooms 3
Full Baths 2
HOA Fees $182
HOA Y/N Yes
Originating Board North Carolina Regional MLS
Year Built 2006
Annual Tax Amount $1,942
Lot Size 1.040 Acres
Acres 1.04
Lot Dimensions 120x377x120x376
Property Description
Welcome to your new home at 409 Knollwood Drive. This fully renovated home in Cross Creek has approximately 1,623 sq. ft. of heated living space in addition your attached garage has 454 sq. ft, With beautiful custom touches, and a new dehumidifier this home has 3 bedrooms, 2 full baths, a 12x28 wired workshop, and a new fenced in backyard, this home has everything your family wants, and best yet, it's in the desirable Topsail School District. The foyer has a trey ceiling and leads into an open concept kitchen, dining, and living area. You will love the upgraded appliances (stove & microwave have smart technology), double oven with convection, garbage disposal, granite countertops, and cabinetry that's the true focal point of the kitchen (soft-shut drawers). The custom island serves as a place to roll-out the cookie dough, as well as, the place to gather and eat them. The living area features vaulted ceilings to give you a wide open feel and a flat screen TV mounted above the fireplace. Your master bedroom and bath are a dream escape that sports a trey ceiling, large tile shower, deep soak tub, granite countertops, and big walk-in closet. You will love the feel of your luxury vinyl plank flooring beneath your feet. They truly are a must see! No more fumbling for the garage door opener- smart technology allows you to open the garage door from your phone. With a big back yard you will set the scene for more than one memorable family barbecue. The seller will provide a home warranty. No time to wait, this home will not last long, so schedule your showing today!
Location
State NC
County Pender
Community Cross Creek
Zoning R-20
Direction Turn onto 210-W in Hampstead and travel approx. 5 miles then turn rt. to continue on 210-W. At the stop sign cross over road onto Royal Oak Dr. in Cross Creek. At the round-a-bout take 1st rt. onto Oakmont Dr. continue about 1 mile to Knollwood Drive. The home will be on the right.
Rooms
Other Rooms Workshop
Basement None
Interior
Interior Features Foyer, 1st Floor Master, Blinds/Shades, Ceiling - Trey, Ceiling - Vaulted, Ceiling Fan(s), Pantry, Smoke Detectors, Walk-in Shower, Walk-In Closet, Workshop
Cooling Central
Flooring LVT/LVP, Tile
Appliance Convection Oven, Dishwasher, Disposal, Double Oven, Humidifier/Dehumidifier, Ice Maker, Microwave - Built-In, Refrigerator, Stove/Oven - Electric, Water Softener
Exterior
Garage Paved
Garage Spaces 1.0
Pool None
Utilities Available Septic On Site, Well Water
Waterfront No
Waterfront Description Boat Ramp
Roof Type Architectural Shingle
Porch Covered, Porch
Parking Type Paved
Garage Yes
Building
Story 1
New Construction No
Schools
Elementary Schools South Topsail
Middle Schools Topsail
High Schools Topsail
Others
Tax ID 3263-77-0724-0000
Acceptable Financing USDA Loan, VA Loan, Cash, Conventional, FHA
Listing Terms USDA Loan, VA Loan, Cash, Conventional, FHA
Read Less Info
Want to know what your home might be worth? Contact us for a FREE valuation!

Our team is ready to help you sell your home for the highest possible price ASAP








