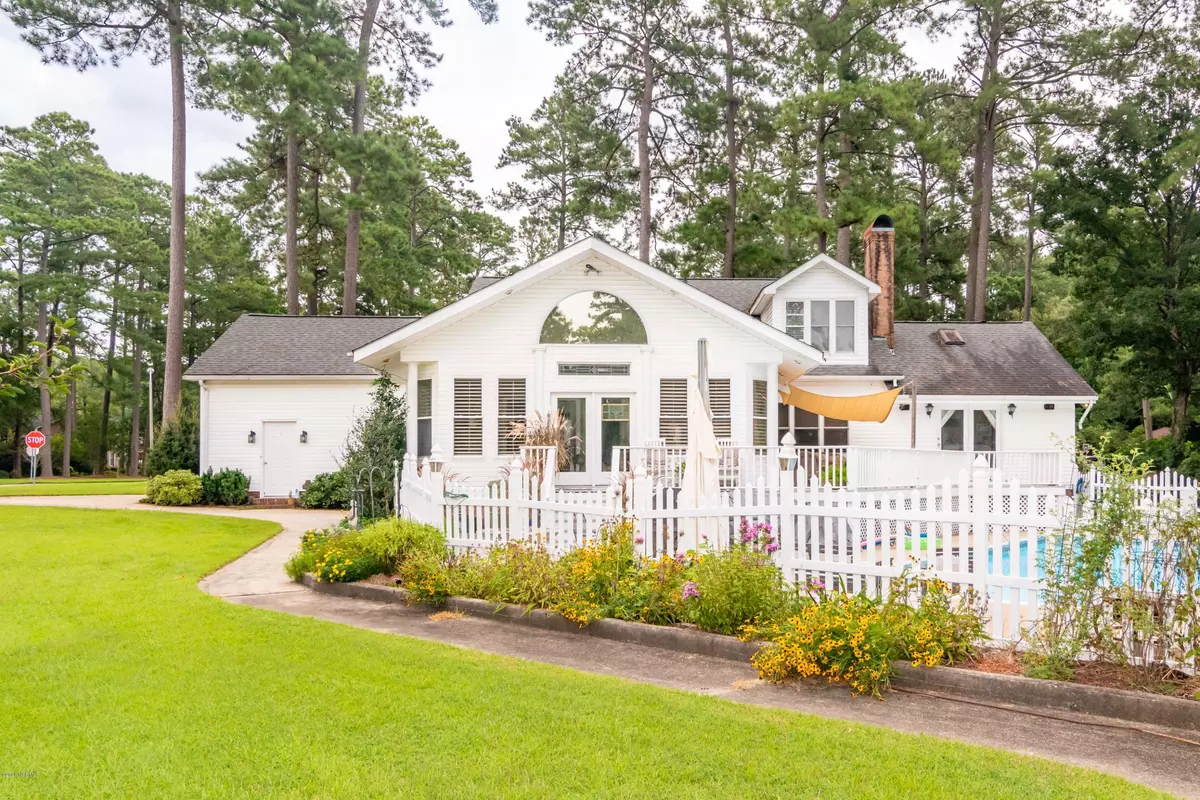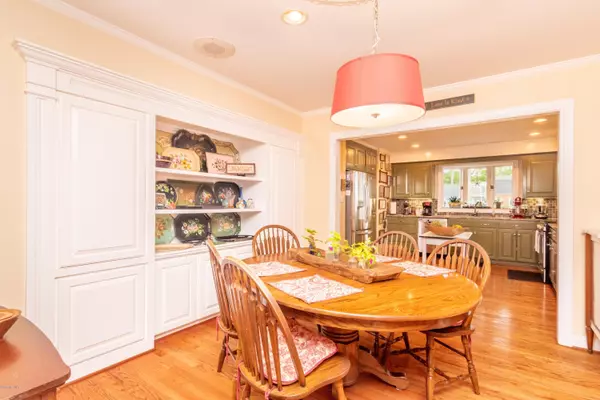$268,000
$275,000
2.5%For more information regarding the value of a property, please contact us for a free consultation.
3 Beds
3 Baths
2,500 SqFt
SOLD DATE : 09/24/2020
Key Details
Sold Price $268,000
Property Type Single Family Home
Sub Type Single Family Residence
Listing Status Sold
Purchase Type For Sale
Square Footage 2,500 sqft
Price per Sqft $107
Subdivision Smallwood
MLS Listing ID 100232698
Sold Date 09/24/20
Style Wood Frame
Bedrooms 3
Full Baths 2
Half Baths 1
HOA Y/N No
Originating Board North Carolina Regional MLS
Year Built 1976
Annual Tax Amount $2,785
Lot Size 0.790 Acres
Acres 0.79
Lot Dimensions 166 x 231 x 125 x 239
Property Description
Elegance, comfort, enjoyment and more await you in this lovely Southern style home in the wonderful neighborhood of Smallwood conveniently located near everything. This home welcomes you with open arms as soon as you open the door. Gorgeous hardwood floors, a large fireplace, really nice built-ins, beautifully updated kitchen, lovely master suite on the first floor, nice extra spaces for playroom, office, or exercise or crafts, and an absolutely fabulous sunroom/family room with walls of windows and cathedral ceilings, are just a few of the many features this home offers. Oh, and did we mention the fantastic pool area? You just have to see--surrounded by a great patio and wrap around deck. Put this home on your must have list for only $275,000.
Location
State NC
County Beaufort
Community Smallwood
Zoning R8
Direction North on Market St, left onto Lawson Rd into Smallwood, left at end on Reed, house on left
Rooms
Basement None
Interior
Interior Features Foyer, 1st Floor Master, Blinds/Shades, Ceiling - Vaulted, Ceiling Fan(s), Gas Logs, Skylights, Solid Surface, Walk-in Shower, Walk-In Closet
Heating Heat Pump
Cooling Central
Flooring Carpet, Tile
Appliance Dishwasher, Microwave - Built-In, Refrigerator, Stove/Oven - Gas
Exterior
Garage Off Street, On Site, Paved
Garage Spaces 2.0
Pool In Ground
Utilities Available Municipal Sewer, Municipal Water
Waterfront No
Waterfront Description None
Roof Type Shingle
Porch Covered, Deck, Open, Porch
Parking Type Off Street, On Site, Paved
Garage Yes
Building
Lot Description Corner Lot, Open
Story 2
New Construction No
Schools
Elementary Schools Eastern
Middle Schools P. S. Jones
High Schools Washington
Others
Tax ID 44354
Acceptable Financing VA Loan, Cash, Conventional, FHA
Listing Terms VA Loan, Cash, Conventional, FHA
Read Less Info
Want to know what your home might be worth? Contact us for a FREE valuation!

Our team is ready to help you sell your home for the highest possible price ASAP








