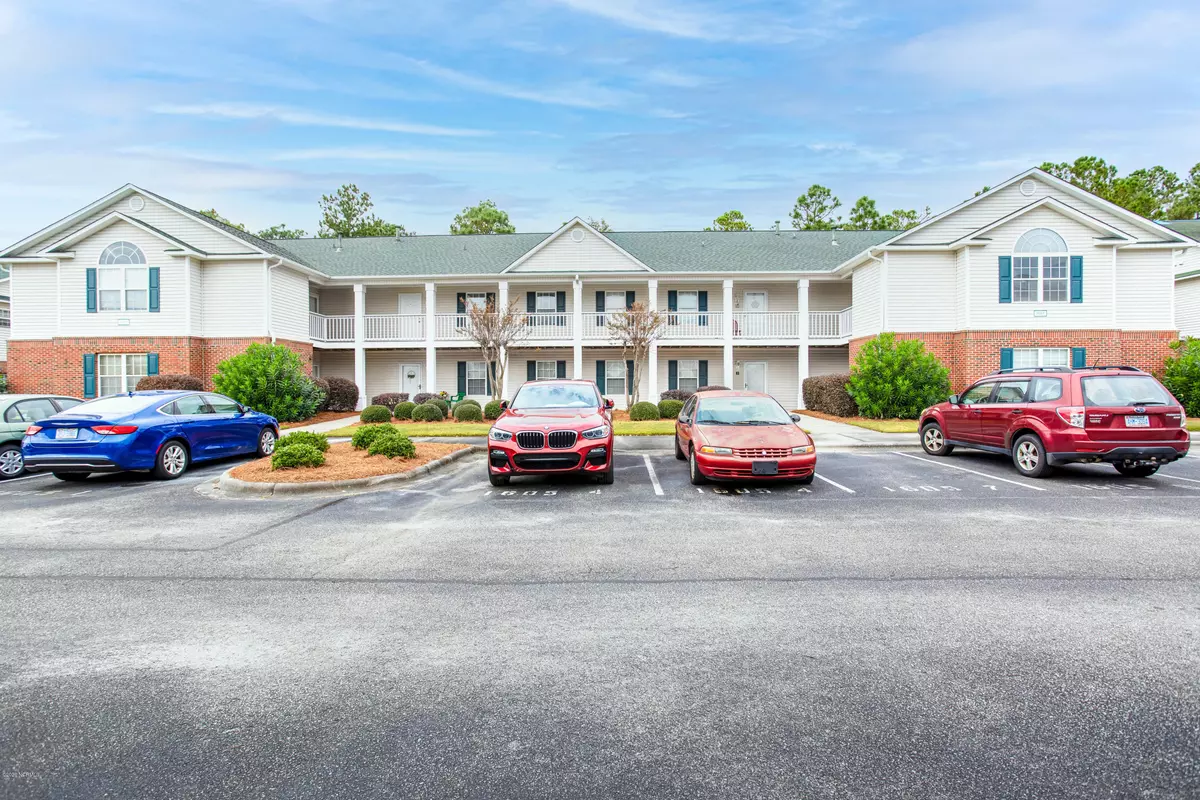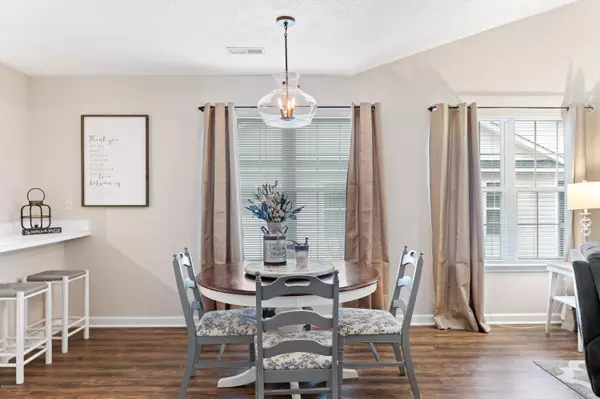$163,900
$163,900
For more information regarding the value of a property, please contact us for a free consultation.
2 Beds
2 Baths
1,399 SqFt
SOLD DATE : 01/12/2021
Key Details
Sold Price $163,900
Property Type Condo
Sub Type Condominium
Listing Status Sold
Purchase Type For Sale
Square Footage 1,399 sqft
Price per Sqft $117
Subdivision Willoughby Park
MLS Listing ID 100247007
Sold Date 01/12/21
Style Wood Frame
Bedrooms 2
Full Baths 2
HOA Fees $3,060
HOA Y/N Yes
Originating Board North Carolina Regional MLS
Year Built 1999
Annual Tax Amount $1,072
Lot Size 435 Sqft
Acres 0.01
Lot Dimensions Irregular
Property Description
You are going to fall in love with this adorable top floor end unit that is amazingly spacious! The foyer welcomes all guests to the open concept floor plan with vaulted ceilings in the great room. New vinyl plank flooring in most rooms, you will especially appreciate it in the great room, dining room, kitchen and master bedroom. The kitchen is bright and white with a large pantry and a kitchen sink overlooking a window for natural light. Large laundry room that is off the kitchen for convenience and efficiency, yet private where the door can be closed to keep housekeeping private when guests arrive. Split floor plan so each bedroom and bath has plenty of privacy. Master bedroom has new vinyl plank flooring as well and dual closets. The spacious Master bath has a double vanity, Jacuzzi tub, separate shower stall and a linen closet. 13x4 heated and cooled storage room will be perfect for all your extras. The neighborhood is located close to Monkey Junction and the new Pointe at Barclay with movie theaters, and fantastic restaurants. Close to area beaches and downtown Wilmington.
Location
State NC
County New Hanover
Community Willoughby Park
Zoning X
Direction South College Rd to Monkey Junction, right on Carolina Beach Rd, 1/4 mile turn right on Willoughby Park Rd. Go past the pool area and just past the cul-de-sac and unit is top floor end unit, second building on the left, #5.
Rooms
Basement None
Interior
Interior Features Foyer, 9Ft+ Ceilings, Blinds/Shades, Ceiling - Vaulted, Ceiling Fan(s), Gas Logs, Pantry, Walk-In Closet
Heating Heat Pump, Forced Air
Cooling Central
Flooring Carpet, Tile
Appliance Dishwasher, Disposal, Dryer, Microwave - Built-In, Refrigerator, Stove/Oven - Electric, Washer, None
Exterior
Garage Assigned, On Site
Pool None
Utilities Available Municipal Sewer, Municipal Water
Waterfront No
Waterfront Description None
Roof Type Shingle
Porch Covered, Porch
Parking Type Assigned, On Site
Garage No
Building
Story 1
New Construction No
Schools
Elementary Schools Bellamy
Middle Schools Myrtle Grove
High Schools New Hanover
Others
Tax ID R07100-007-001-045
Acceptable Financing Conventional
Listing Terms Conventional
Read Less Info
Want to know what your home might be worth? Contact us for a FREE valuation!

Our team is ready to help you sell your home for the highest possible price ASAP








