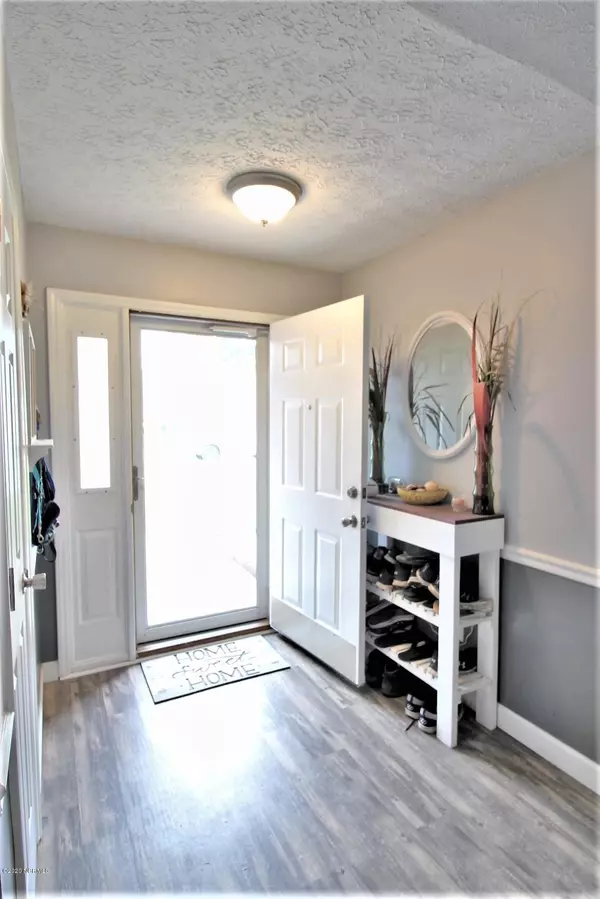$168,000
$168,000
For more information regarding the value of a property, please contact us for a free consultation.
3 Beds
2 Baths
1,640 SqFt
SOLD DATE : 05/28/2020
Key Details
Sold Price $168,000
Property Type Single Family Home
Sub Type Single Family Residence
Listing Status Sold
Purchase Type For Sale
Square Footage 1,640 sqft
Price per Sqft $102
Subdivision South Forest
MLS Listing ID 100210855
Sold Date 05/28/20
Style Wood Frame
Bedrooms 3
Full Baths 2
HOA Y/N No
Originating Board North Carolina Regional MLS
Year Built 1989
Lot Size 10,542 Sqft
Acres 0.24
Lot Dimensions 66 x 157 x 23 x 43 x 155
Property Description
Fantastic brick family home located in a quiet neighborhood on the East end of Havelock. Only 10 minutes to MCAS Base and 20 minutes to the Crystal Coast beaches! Perfect opened floor plan for entertaining and hosting all the family parties ...hmmm Easter is just around the corner!! This home has many upgrades throughout with vinyl plank flooring, tile backsplash, top of the line stainless appliances, even a bathroom exhaust fan that has Bluetooth connection! There is not a room that has not been touch! Home has a split bedroom floor plan that offers everyone privacy. The master suite is charming, bright and spacious with a custom walk in closet and a skylight in the vanity area. Ceiling fans in almost every room! Fenced rear yard has enough room to play a game of football, fenced dog run, storage shed even an inviting patio to enjoy grilling steaks or relaxing with a glass of wine. The family garage is both heated and air condition. New roof in 2015 and A/C is just over 2 years old. Don't waste any time on viewing this home!
Location
State NC
County Craven
Community South Forest
Zoning Residential
Direction 70 E right onto Shepard Street, left onto South Forest Drive, next right onto South Forest Dr. Home on left.
Location Details Mainland
Rooms
Other Rooms Storage
Primary Bedroom Level Primary Living Area
Interior
Interior Features Foyer, Master Downstairs, Vaulted Ceiling(s), Ceiling Fan(s), Pantry, Skylights, Walk-In Closet(s)
Heating Heat Pump
Cooling Central Air
Flooring LVT/LVP, Carpet, Vinyl
Fireplaces Type Gas Log
Fireplace Yes
Window Features Blinds
Appliance Stove/Oven - Electric, Refrigerator, Microwave - Built-In, Dishwasher
Laundry In Garage
Exterior
Exterior Feature Gas Logs
Garage Paved
Garage Spaces 1.0
Waterfront No
Waterfront Description None
Roof Type Shingle
Porch Patio, Porch
Parking Type Paved
Building
Story 1
Entry Level One
Foundation Slab
Sewer Municipal Sewer
Water Municipal Water
Structure Type Gas Logs
New Construction No
Others
Tax ID 6-059-A-048
Acceptable Financing Cash, Conventional, FHA, USDA Loan, VA Loan
Listing Terms Cash, Conventional, FHA, USDA Loan, VA Loan
Special Listing Condition None
Read Less Info
Want to know what your home might be worth? Contact us for a FREE valuation!

Our team is ready to help you sell your home for the highest possible price ASAP








