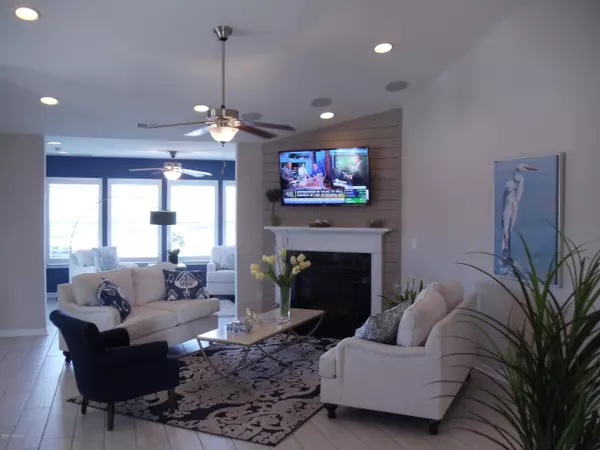$300,000
$309,990
3.2%For more information regarding the value of a property, please contact us for a free consultation.
3 Beds
2 Baths
1,799 SqFt
SOLD DATE : 06/30/2020
Key Details
Sold Price $300,000
Property Type Single Family Home
Sub Type Single Family Residence
Listing Status Sold
Purchase Type For Sale
Square Footage 1,799 sqft
Price per Sqft $166
Subdivision Chatham Glenn
MLS Listing ID 100202714
Sold Date 06/30/20
Style Wood Frame
Bedrooms 3
Full Baths 2
HOA Fees $924
HOA Y/N Yes
Originating Board North Carolina Regional MLS
Year Built 2017
Lot Size 8,712 Sqft
Acres 0.2
Lot Dimensions 75 x 140 x 38 x 131
Property Description
Magnolia Model Home For Sale. It is loaded with upgrades on a pond home-site. Chatham Glenn is a ''Must See'' community in Ocean Isle Beach. This home is 3 bedroom, 2 baths with Pond View, Extended Screened Porch, Sunroom and 3 car garage. This open floor plan is great for entertaining with LVL 4 Tile flooring in the foyer, family room, sunroom and kitchen. The kitchen includes granite countertops, upgraded cabinets and stainless steel appliances. Vaulted ceilings in Family room, Kitchen and Nook. Large Owner's Suite and Owner's Bath includes cultured marble shower, double vanity and walk in closet. Fireplace, plantation shutters, irrigation and gutters also convey. Each home receives a HERS rating achieved through testing by a certified Home Energy Consultant. This Home is Completed & Move-In Ready.
Location
State NC
County Brunswick
Community Chatham Glenn
Zoning R-1
Direction From Hwy 17: 17 N. turn right onto Hwy 904/Seaside Rd. (at the McDonalds) 2 miles down the road turn left before the bank in Sunset Commons. From Calabash, NC-179/Old Georgetown Road: Left at the light onto Hwy 904/Seaside Rd.,first right at the bank in front of Sunset Commons.
Location Details Mainland
Rooms
Basement None
Primary Bedroom Level Primary Living Area
Interior
Interior Features Foyer, Master Downstairs, Tray Ceiling(s), Vaulted Ceiling(s), Ceiling Fan(s), Pantry, Walk-in Shower, Walk-In Closet(s)
Heating Electric, Heat Pump
Cooling Central Air
Flooring Carpet, Tile
Fireplaces Type Gas Log
Fireplace Yes
Window Features Blinds
Appliance Microwave - Built-In, Dishwasher, Cooktop - Electric
Laundry Hookup - Dryer, Washer Hookup
Exterior
Exterior Feature Irrigation System, Gas Logs
Garage Paved
Garage Spaces 3.0
Utilities Available Community Water
Waterfront Yes
Roof Type Shingle
Accessibility None
Porch Porch, Screened
Parking Type Paved
Building
Story 1
Entry Level One
Foundation Slab
Sewer Community Sewer
Structure Type Irrigation System,Gas Logs
New Construction Yes
Others
Tax ID 227nc002
Acceptable Financing Cash, Conventional, FHA, VA Loan
Listing Terms Cash, Conventional, FHA, VA Loan
Special Listing Condition None
Read Less Info
Want to know what your home might be worth? Contact us for a FREE valuation!

Our team is ready to help you sell your home for the highest possible price ASAP








