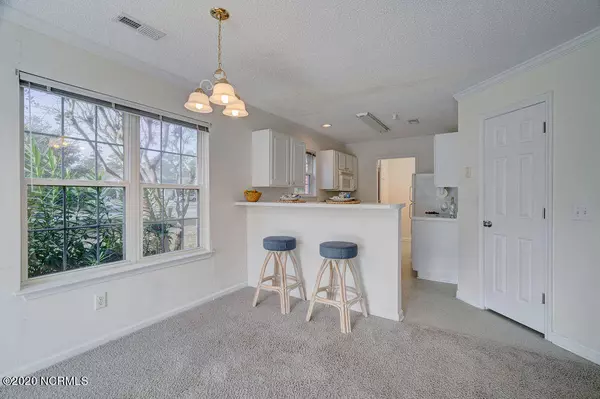$136,000
$139,900
2.8%For more information regarding the value of a property, please contact us for a free consultation.
2 Beds
2 Baths
1,076 SqFt
SOLD DATE : 02/12/2021
Key Details
Sold Price $136,000
Property Type Condo
Sub Type Condominium
Listing Status Sold
Purchase Type For Sale
Square Footage 1,076 sqft
Price per Sqft $126
Subdivision Willoughby Park
MLS Listing ID 100248682
Sold Date 02/12/21
Style Wood Frame
Bedrooms 2
Full Baths 2
HOA Fees $3,060
HOA Y/N Yes
Originating Board North Carolina Regional MLS
Year Built 1998
Lot Size 1,306 Sqft
Acres 0.03
Lot Dimensions Irregular
Property Description
Easy living is yours with this first floor, 2 bedroom/2 bathroom Willoughby Park condo. This open concept, split floor plan features a fireplace, plenty of windows for lots of natural light, a fully equipped kitchen with white cabinets and a pantry. Master bedroom has large bath which has dual vanity and jetted tub. This unit also boasts an impressive amount of storage including the large laundry room. Neutral paint and carpeting throughout. The covered porch overlooks a green lawn and is an easy distance to the neighborhood pool. Location is convenient to beach, shopping, theatre, park and much more. Seller is including a 2-10 Home Warranty for added peace of mind as well as offering $4000 decorating allowance.
Location
State NC
County New Hanover
Community Willoughby Park
Zoning MF-M
Direction South College Road going towards Carolina Beach, turn right onto Carolina Beach Road, right onto Willoughby Park Court
Rooms
Basement None
Interior
Interior Features 1st Floor Master, Blinds/Shades, Ceiling Fan(s), Gas Logs, Pantry, Walk-In Closet
Heating Forced Air
Cooling Central
Flooring Carpet, Tile
Appliance None
Exterior
Garage Assigned, On Site, Paved
Pool None
Utilities Available Municipal Sewer, Municipal Water
Waterfront No
Waterfront Description None
Roof Type Shingle
Porch Covered, Patio
Parking Type Assigned, On Site, Paved
Garage No
Building
Story 1
New Construction No
Schools
Elementary Schools Williams
Middle Schools Myrtle Grove
High Schools Ashley
Others
Tax ID R07100-007-001-012
Acceptable Financing Cash, Conventional
Listing Terms Cash, Conventional
Read Less Info
Want to know what your home might be worth? Contact us for a FREE valuation!

Our team is ready to help you sell your home for the highest possible price ASAP








