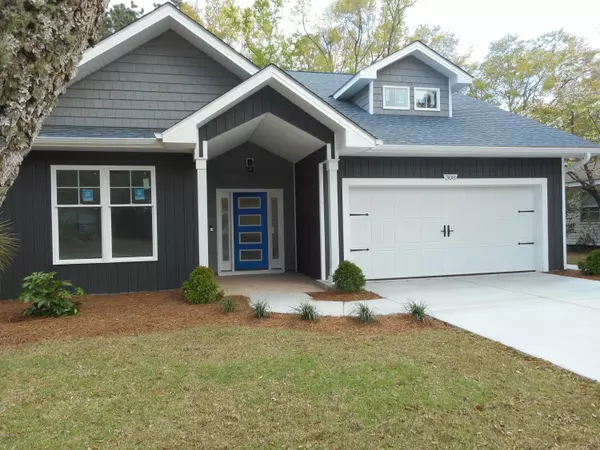$287,000
$309,000
7.1%For more information regarding the value of a property, please contact us for a free consultation.
3 Beds
2 Baths
1,530 SqFt
SOLD DATE : 07/02/2020
Key Details
Sold Price $287,000
Property Type Single Family Home
Sub Type Single Family Residence
Listing Status Sold
Purchase Type For Sale
Square Footage 1,530 sqft
Price per Sqft $187
Subdivision Seaside Station
MLS Listing ID 100212146
Sold Date 07/02/20
Style Wood Frame
Bedrooms 3
Full Baths 2
HOA Y/N No
Originating Board North Carolina Regional MLS
Year Built 2020
Lot Size 8,712 Sqft
Acres 0.2
Lot Dimensions 60 x 150 x 60 x 150
Property Description
NEW CONSTRUCTION and Not Your Standard Builder Home ! This 3BR / 2 BA Stunning Craftsman exterior is Designed & Built to Exceed Your Expectations. An upscale urban flair interior with a modern edge allows you a fresh , clean-lined plan with high ceilings & Open Concept. The Living area offers a trayed ceiling w/ lighting & the Dining area offers access to the screened rear porch. All bedrooms offer privacy from each other & the Master BR is located to the rear of house w/ a vaulted ceiling, MB w/ custom tile shower, dbl. sinks, & lg. walk-in closet. Home is appointed w/ modern lighting and hardware packages including a ''Ring'' doorbell , 4 panel doors, and luxury vinyl plank flooring thru-out. Kitchen offers SS appliances & backsplash, granite, bar sink, soft close drawers, pantry & extra storage. A separate laundry room includes the washer & dryer. E-Z access to Sunset Beach Island for Beach Time as this property is very close to the SSB Bridge, the ICW, and the NC Wildlife Boat Ramp.
Location
State NC
County Brunswick
Community Seaside Station
Zoning SFR
Direction From Beach Drive into Seaside Station on Station Trail ( street between C21 Sunset Realty & Dollar General ) to stop sign. Left and con't. around curve to almost end of block.. House on right.
Location Details Mainland
Rooms
Primary Bedroom Level Primary Living Area
Interior
Interior Features Master Downstairs, 9Ft+ Ceilings, Tray Ceiling(s), Vaulted Ceiling(s), Walk-in Shower, Walk-In Closet(s)
Heating Electric, Heat Pump
Cooling Central Air
Flooring Vinyl
Fireplaces Type None
Fireplace No
Window Features Thermal Windows
Appliance Washer, Stove/Oven - Electric, Refrigerator, Microwave - Built-In, Ice Maker, Dryer, Dishwasher
Laundry Inside
Exterior
Garage On Site, Paved
Garage Spaces 2.0
Waterfront No
Roof Type Architectural Shingle
Porch Porch, Screened
Parking Type On Site, Paved
Building
Story 1
Entry Level One
Foundation Slab
Sewer Municipal Sewer
Water Municipal Water
New Construction Yes
Others
Tax ID 256bb006
Acceptable Financing Cash, Conventional
Listing Terms Cash, Conventional
Special Listing Condition None
Read Less Info
Want to know what your home might be worth? Contact us for a FREE valuation!

Our team is ready to help you sell your home for the highest possible price ASAP








