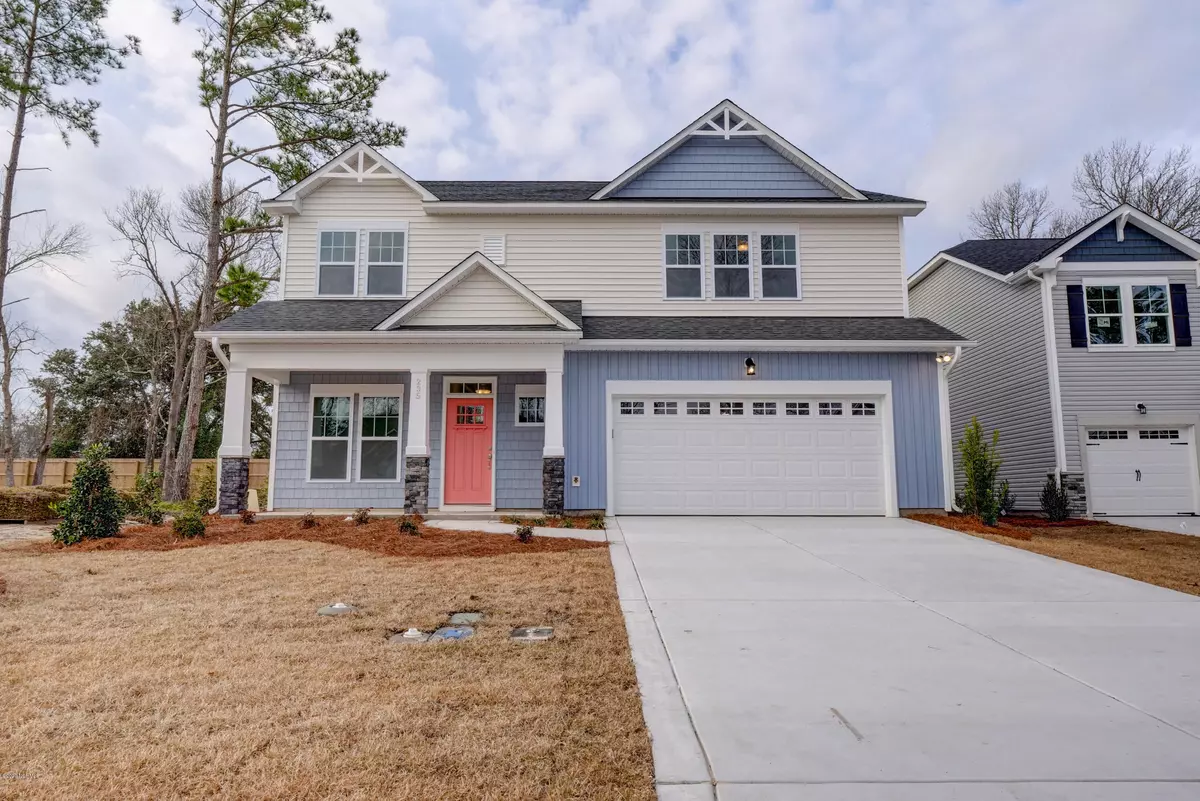$337,430
$323,700
4.2%For more information regarding the value of a property, please contact us for a free consultation.
4 Beds
3 Baths
2,501 SqFt
SOLD DATE : 02/18/2020
Key Details
Sold Price $337,430
Property Type Single Family Home
Sub Type Single Family Residence
Listing Status Sold
Purchase Type For Sale
Square Footage 2,501 sqft
Price per Sqft $134
Subdivision Sparrows Bend
MLS Listing ID 100179889
Sold Date 02/18/20
Style Wood Frame
Bedrooms 4
Full Baths 2
Half Baths 1
HOA Fees $783
HOA Y/N Yes
Originating Board North Carolina Regional MLS
Year Built 2019
Lot Size 8,071 Sqft
Acres 0.19
Lot Dimensions Irregular
Property Description
Built with a low maintenance Craftsman style elevation, The Glenville boasts hardwood floors, beautiful granite counters, stainless appliances, tile backsplash, 3 car garage and a wide open floor plan perfect for entertaining. The main floor consists of a oversized kitchen with island, casual dining area, study, powder room and large spacious family room with gas log fireplace. The 2nd floor welcomes you with a huge rec room, a large Master ensuite with vaulted ceilings, 3 additional bedrooms and bath.
Location
State NC
County Pender
Community Sparrows Bend
Zoning RM-CD
Direction From Wilmington take US - 17 towards Hampstead. Turn left at the Dunkin' Donuts onto Sparrows Bend. Turn left onto Downy Drive. Proceed past the pool and home is on the left.
Location Details Mainland
Rooms
Primary Bedroom Level Non Primary Living Area
Interior
Interior Features Foyer, 9Ft+ Ceilings, Ceiling Fan(s), Pantry, Walk-In Closet(s)
Heating Heat Pump
Cooling Central Air
Flooring Carpet, Laminate, Vinyl
Appliance Stove/Oven - Electric, Microwave - Built-In, Disposal, Dishwasher
Laundry Inside
Exterior
Exterior Feature Irrigation System
Garage Off Street, Paved
Garage Spaces 2.0
Waterfront No
Roof Type Architectural Shingle
Porch Covered, Patio
Parking Type Off Street, Paved
Building
Story 2
Entry Level Two
Foundation Slab
Sewer Municipal Sewer
Water Municipal Water
Structure Type Irrigation System
New Construction Yes
Others
Tax ID 3283-91-5147-0000
Acceptable Financing Cash, Conventional, FHA, VA Loan
Listing Terms Cash, Conventional, FHA, VA Loan
Special Listing Condition None
Read Less Info
Want to know what your home might be worth? Contact us for a FREE valuation!

Our team is ready to help you sell your home for the highest possible price ASAP








