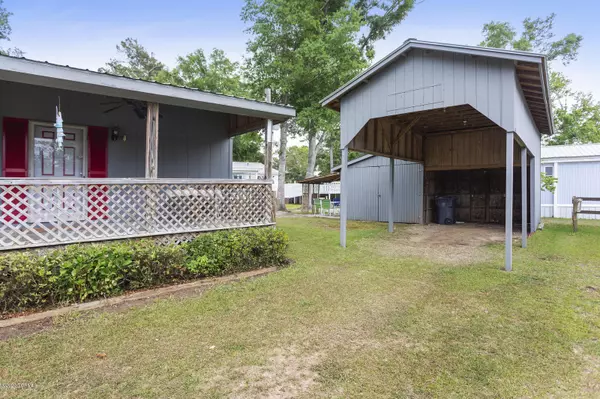$103,000
$110,000
6.4%For more information regarding the value of a property, please contact us for a free consultation.
2 Beds
2 Baths
784 SqFt
SOLD DATE : 10/16/2020
Key Details
Sold Price $103,000
Property Type Manufactured Home
Sub Type Manufactured Home
Listing Status Sold
Purchase Type For Sale
Square Footage 784 sqft
Price per Sqft $131
Subdivision Tanglewood
MLS Listing ID 100218556
Sold Date 10/16/20
Style Steel Frame, Wood Frame
Bedrooms 2
Full Baths 2
HOA Fees $300
HOA Y/N Yes
Originating Board North Carolina Regional MLS
Year Built 1985
Lot Size 7,840 Sqft
Acres 0.18
Lot Dimensions 87 x 128 x 50 x 112
Property Description
Looking for a furnished coastal cottage in a quiet and quaint neighborhood located on the ICW with amenities and low HOA dues? Here is your chance to own a little slice of heaven on the coast of NC! This home has many upgrades and offers 2 bedrooms, a huge bonus room and 2 full baths! Spacious walk in closets, tile and laminate flooring throughout. Custom cabinetry with granite counter tops and a bright tile back splash in the kitchen! A huge covered porch spanning the entire length of the home for evening sitting. Want to enjoy the beach in the winter? Don't worry this home also has a beautiful rock fireplace to cozy up for winter enjoyment! This home has covered boat storage with an attached storage area that already has power run to it. This home has it ALL including a golf cart (needs new batteries)! Per the HOA the neighborhood will have a new boat ramp installed this year! Tanglewood also offers 5 community fishing ponds, 2 picnic areas, a community dock/sundeck and road maintenance! This home is located about 8 minutes from the sandy beaches of Holden Beach, approximately 45 minutes to Wilmington and North Myrtle Beach! Literally, just bring your clothes and toiletries and start enjoying your new home NOW!
Location
State NC
County Brunswick
Community Tanglewood
Zoning R6000
Direction From Holden Beach Rd take R on Oxpen Rd, R on Boones Neck Rd, L on Seashore Rd, R on E Tanglewood Dr, slight R on Lesa Dr another slight L on Lesa Dr and home is on L.
Rooms
Other Rooms Storage, Shower
Basement None
Interior
Interior Features Blinds/Shades, Furnished, Gas Logs, Walk-In Closet
Heating Forced Air
Cooling Central
Flooring Laminate, Tile
Appliance Refrigerator, Stove/Oven - Electric, Washer
Exterior
Garage Off Street, On Site, Unpaved
Pool None
Utilities Available Municipal Water, Septic On Site
Waterfront No
Waterfront Description Pond View
Roof Type Metal
Accessibility None
Porch Covered, Open, Porch
Parking Type Off Street, On Site, Unpaved
Garage No
Building
Lot Description Open
Story 1
New Construction No
Schools
Elementary Schools Supply
Middle Schools Shallotte
High Schools West Brunswick
Others
Tax ID 231ii027
Acceptable Financing Cash
Listing Terms Cash
Read Less Info
Want to know what your home might be worth? Contact us for a FREE valuation!

Our team is ready to help you sell your home for the highest possible price ASAP








