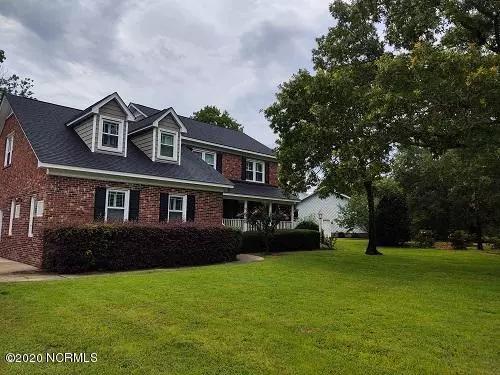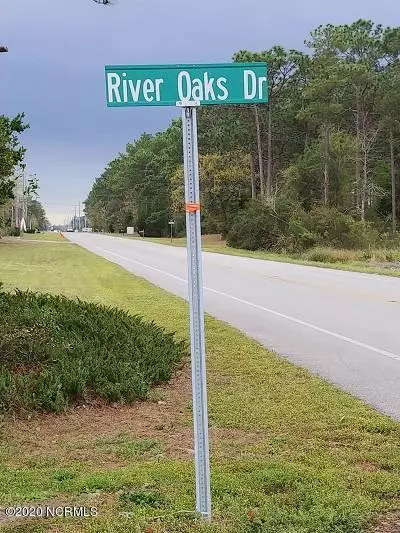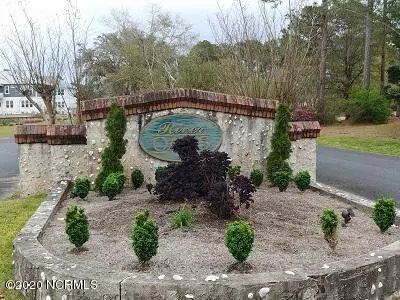$450,000
$450,000
For more information regarding the value of a property, please contact us for a free consultation.
3 Beds
5 Baths
3,370 SqFt
SOLD DATE : 09/22/2020
Key Details
Sold Price $450,000
Property Type Single Family Home
Sub Type Single Family Residence
Listing Status Sold
Purchase Type For Sale
Square Footage 3,370 sqft
Price per Sqft $133
Subdivision River Oaks
MLS Listing ID 100228707
Sold Date 09/22/20
Bedrooms 3
Full Baths 3
Half Baths 2
HOA Y/N No
Originating Board North Carolina Regional MLS
Year Built 1987
Annual Tax Amount $2,283
Lot Size 0.580 Acres
Acres 0.58
Lot Dimensions 76' x 219' x 164' x 197'
Property Description
Our custom brick, 3,370 sf Cape Cod-style home has 3 bedrooms, 3 full and 2 half bathrooms. It's what buyers want today-- more personal space, ability to work from home, and 4 large backyard entertainment centers.
The open floor plan includes a kitchen, laundry room with pet door, dining room, living room, a gas log fireplace, family room, a hide-away room with a firearm safe, and an enclosed Sun Room. All bedrooms are located on 2nd floor and master bedroom has walk-in closet and an ensuite.
The 1,298' sf detached garage (59' by 22') has separate work shop rooms, an automobile lift, 2 entry doors, and measures 10' & up to the peak of the roof. A lengthy driveway accommodates 4+ vehicles and welcomes guests.
NO HOA fees. Nearby recreational areas are abundant--Cape Fear River, County-owned Snows Cut Park, Veteran's Park Sports Complex, schools, and retail stores on Carolina Boulevard.
Location
State NC
County New Hanover
Community River Oaks
Zoning R-15
Direction So. on College Rd. (US 132) to Carolina Beach Rd. (US 421). Turn right on Sanders Rd. and veer left to River Rd. Drive about 2.9 miles. Make left turn on River Oaks Dr. Brick home is the 7th house on right from the entrance.
Location Details Mainland
Rooms
Other Rooms Storage, Workshop
Basement Crawl Space, None
Primary Bedroom Level Primary Living Area
Interior
Interior Features Foyer, Vaulted Ceiling(s), Ceiling Fan(s), Skylights, Walk-in Shower, Walk-In Closet(s)
Heating Electric, Forced Air
Cooling Attic Fan, Central Air
Flooring Brick, Carpet, Tile, Wood
Window Features Blinds
Appliance Washer, Vent Hood, Stove/Oven - Electric, Refrigerator, Microwave - Built-In, Ice Maker, Dryer, Disposal, Dishwasher, Cooktop - Electric
Laundry Inside
Exterior
Exterior Feature Irrigation System
Garage Carport, On Site, Paved
Garage Spaces 3.0
Carport Spaces 2
Waterfront No
Waterfront Description None
Roof Type Shingle
Porch Covered, Porch
Parking Type Carport, On Site, Paved
Building
Story 2
Entry Level Two
Sewer Septic On Site
Water Well
Structure Type Irrigation System
New Construction No
Others
Tax ID R08120-001-002-000
Acceptable Financing Cash, Conventional
Listing Terms Cash, Conventional
Special Listing Condition None
Read Less Info
Want to know what your home might be worth? Contact us for a FREE valuation!

Our team is ready to help you sell your home for the highest possible price ASAP








