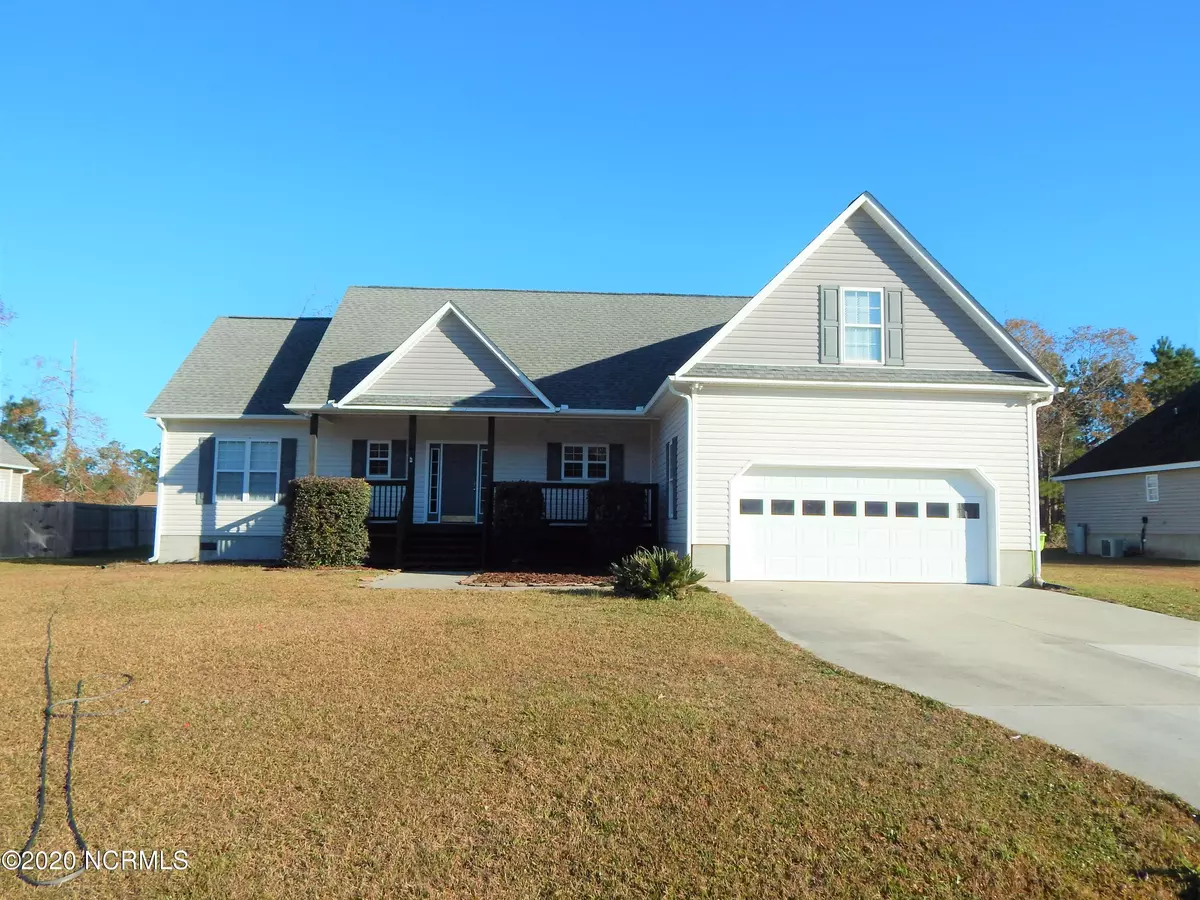$186,000
$182,100
2.1%For more information regarding the value of a property, please contact us for a free consultation.
3 Beds
2 Baths
1,828 SqFt
SOLD DATE : 03/05/2021
Key Details
Sold Price $186,000
Property Type Single Family Home
Sub Type Single Family Residence
Listing Status Sold
Purchase Type For Sale
Square Footage 1,828 sqft
Price per Sqft $101
Subdivision Cherry Branch
MLS Listing ID 100249097
Sold Date 03/05/21
Style Wood Frame
Bedrooms 3
Full Baths 2
HOA Fees $275
HOA Y/N Yes
Originating Board North Carolina Regional MLS
Year Built 2004
Annual Tax Amount $1,210
Lot Size 0.450 Acres
Acres 0.45
Lot Dimensions 100x198x100x194
Property Description
Highly desired Cherry Branch subdivision, a 450 acre waterfront community surrounded by the Croatan National Forest and the Neuse River! Amenities include 2 pools, clubhouse, playground, basketball and tennis courts, horse stables and beach access on Neuse River. Hiking trails nearby. 10 minutes to MCAS Cherry Point, 30 minutes to Morehead City/beaches or historic New Bern. Home has 3 bedrooms, 2 baths and a large bonus room. Newer water resistant laminate floors in living room, dining, kitchen and hallway. Tray ceiling and large walk in closet in principle bedroom, principle bath has 2 separate vanities/sinks. Living room with gas fireplace and beautiful built in shelves/cabinets on each side, wired for surround sound. Large bonus room upstairs, laundry room with built in cabinets. Dual zone hvac, new hot water heater, 2 car garage. Nice size covered front porch, perfect for swing or rockers. 12x12 deck out back, great for grilling, entertaining or just relaxing. Back yard has plenty of space for kids to play, dogs, gardening, etc.
Carpet in bedrooms and bonus room will be cleaned but need to be replaced and home is priced accordingly. Surround sound speakers do not convey, property of the tenant.
Location
State NC
County Craven
Community Cherry Branch
Zoning Residential
Direction Hwy 70 to Hwy 101, left on Ferry Rd (Hwy 306), right on Cherry Branch Dr, left on Secretariat, right on Quarter Horse Run
Interior
Interior Features 1st Floor Master, Blinds/Shades, Ceiling - Trey, Ceiling - Vaulted, Ceiling Fan(s), Gas Logs, Walk-In Closet
Heating Heat Pump
Cooling Central
Flooring Carpet, Laminate
Appliance Cooktop - Electric, Dishwasher, Refrigerator, Stove/Oven - Electric, None
Exterior
Garage Paved
Garage Spaces 2.0
Utilities Available Municipal Water, Septic On Site
Waterfront No
Waterfront Description Water Access Comm
Roof Type Architectural Shingle
Porch Covered, Deck, Porch
Parking Type Paved
Garage Yes
Building
Story 1
New Construction No
Schools
Elementary Schools Roger Bell
Middle Schools Havelock
High Schools Havelock
Others
Tax ID 5-006-A-128
Acceptable Financing USDA Loan, VA Loan, Cash, Conventional, FHA
Listing Terms USDA Loan, VA Loan, Cash, Conventional, FHA
Read Less Info
Want to know what your home might be worth? Contact us for a FREE valuation!

Our team is ready to help you sell your home for the highest possible price ASAP








