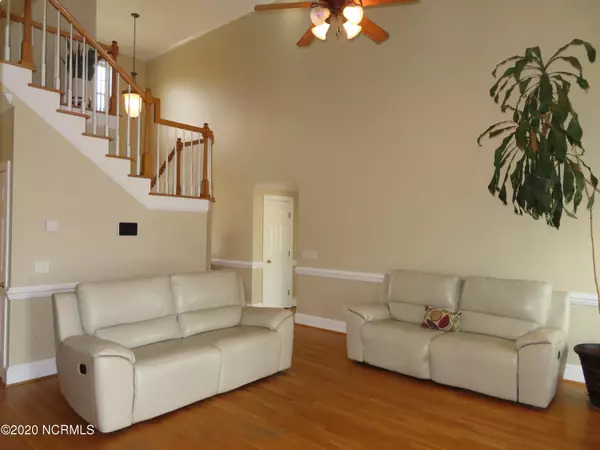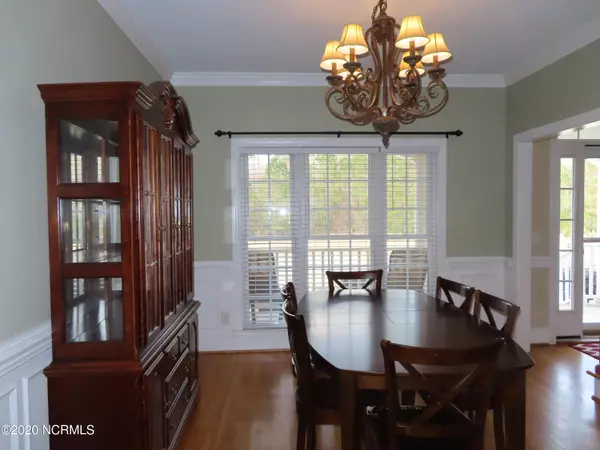$297,000
$299,999
1.0%For more information regarding the value of a property, please contact us for a free consultation.
5 Beds
3 Baths
2,519 SqFt
SOLD DATE : 02/09/2021
Key Details
Sold Price $297,000
Property Type Single Family Home
Sub Type Single Family Residence
Listing Status Sold
Purchase Type For Sale
Square Footage 2,519 sqft
Price per Sqft $117
Subdivision Windsor Downs
MLS Listing ID 100249654
Sold Date 02/09/21
Style Wood Frame
Bedrooms 5
Full Baths 3
HOA Y/N No
Originating Board North Carolina Regional MLS
Year Built 2004
Lot Size 0.390 Acres
Acres 0.39
Lot Dimensions 118x150x98x148
Property Description
Charming home in Windsor Downs with large backyard and spaces for all your needs. The home features a gorgeous turning staircase and formal two story entry, there is a formal dining room that could be flexed into a home office, sweeping 2 story living room with gas fireplace, kitchen with sunny nook and a bar, ss flat top stove, pantry, the first floor has the master bedroom fit for a king -sized bed that is - with ensuite bath with double vanity, shower and soaking tub, large master closet, on the other side of the house is a bedroom with a full bath and the laundry room with sink, upstairs there are 2 sizeable bedrooms with walk-in closets, a Jack and Jill bath so that each bedroom has it's own sink, and a bonus room prewired for surround sound, outside there's a nearly new composite deck, patio, storage building, basketball goal and a two-car side entry garage! Just down the road is Boyd Lee Park with a recreation center, lighted sports fields, trails and a playground but the neighborhood has a sidewalk if you prefer to stay closer to home. Join the neighborhood Facebook page and stay up to date on the neighborhood events!
Location
State NC
County Pitt
Community Windsor Downs
Zoning SFR
Direction From Corey Rd, turn onto West Essex, right on Southlea, home is on the left
Rooms
Other Rooms Storage
Interior
Interior Features Foyer, 1st Floor Master, 9Ft+ Ceilings, Blinds/Shades, Ceiling - Trey, Ceiling - Vaulted, Ceiling Fan(s), Gas Logs, Pantry, Walk-in Shower, Walk-In Closet, Whirlpool
Heating Heat Pump, Forced Air
Cooling Central
Flooring Carpet, Tile
Exterior
Garage Off Street, Paved
Garage Spaces 2.0
Utilities Available Municipal Sewer, Municipal Water
Waterfront No
Roof Type Architectural Shingle
Porch Covered, Deck, Porch
Parking Type Off Street, Paved
Garage Yes
Building
Story 2
New Construction No
Schools
Elementary Schools Wintergreen
Middle Schools Hope
High Schools D.H. Conley
Others
Tax ID 64269
Acceptable Financing VA Loan, Cash, Conventional, FHA
Listing Terms VA Loan, Cash, Conventional, FHA
Read Less Info
Want to know what your home might be worth? Contact us for a FREE valuation!

Our team is ready to help you sell your home for the highest possible price ASAP








