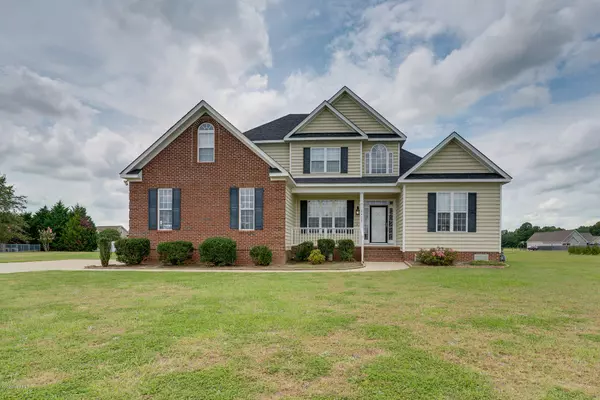$269,900
$269,000
0.3%For more information regarding the value of a property, please contact us for a free consultation.
3 Beds
3 Baths
2,189 SqFt
SOLD DATE : 01/21/2021
Key Details
Sold Price $269,900
Property Type Single Family Home
Sub Type Single Family Residence
Listing Status Sold
Purchase Type For Sale
Square Footage 2,189 sqft
Price per Sqft $123
Subdivision Sherwin Downs
MLS Listing ID 100233437
Sold Date 01/21/21
Style Brick/Stone, Wood Frame
Bedrooms 3
Full Baths 2
Half Baths 1
HOA Y/N No
Originating Board North Carolina Regional MLS
Year Built 2006
Lot Size 1.010 Acres
Acres 1.01
Lot Dimensions 110x222x277x268
Property Description
Open floor plan home home on an over acre lot in Wilson county! This Beautifully maintained 3 Bedroom, 2 bath home features cathedral and tray ceilings, formal dining a large master en suite on the main floor with Whirlpool & stand up shower and 2 bedrooms, a bonus room andfull bath on 2nd floor. There is a 2 car garage, nicely appointed kitchen and it's close to the Hwy 64 and I 95 on ramps making easy commute times to Rocky Mount ,Raleigh. or Smithfield.
Location
State NC
County Wilson
Community Sherwin Downs
Zoning AR
Direction From Hwy 64 W take exit onto Lamm Rd, left onto Country Side Rd the approximately 1 mile on left
Rooms
Basement None
Interior
Interior Features Foyer, 1st Floor Master, 9Ft+ Ceilings, Gas Logs, Pantry, Security System, Walk-in Shower, Walk-In Closet, Whirlpool
Heating Heat Pump, Forced Air
Cooling Central
Flooring Carpet, Tile
Appliance Dishwasher, Ice Maker, Microwave - Built-In, Refrigerator
Exterior
Garage On Site, Paved
Garage Spaces 2.0
Pool None
Utilities Available Septic On Site, Well Water
Waterfront No
Waterfront Description None
Roof Type Shingle
Accessibility None
Porch Deck, Porch
Parking Type On Site, Paved
Garage Yes
Building
Lot Description Open
Story 2
Architectural Style Efficiency
New Construction No
Schools
Elementary Schools Jones
Middle Schools Springfield
High Schools Hunt
Others
Tax ID 2783-85-7992.000
Acceptable Financing USDA Loan, VA Loan, Cash, Conventional, FHA
Listing Terms USDA Loan, VA Loan, Cash, Conventional, FHA
Read Less Info
Want to know what your home might be worth? Contact us for a FREE valuation!

Our team is ready to help you sell your home for the highest possible price ASAP








