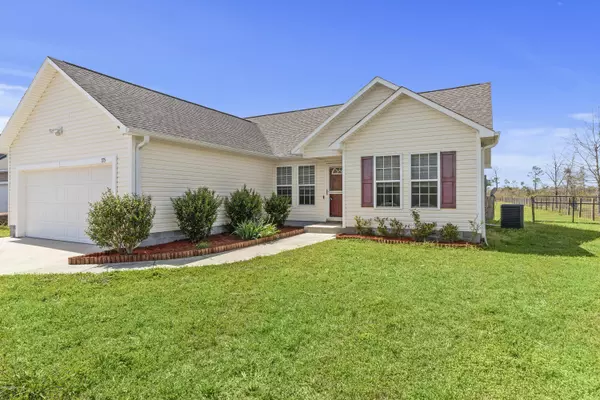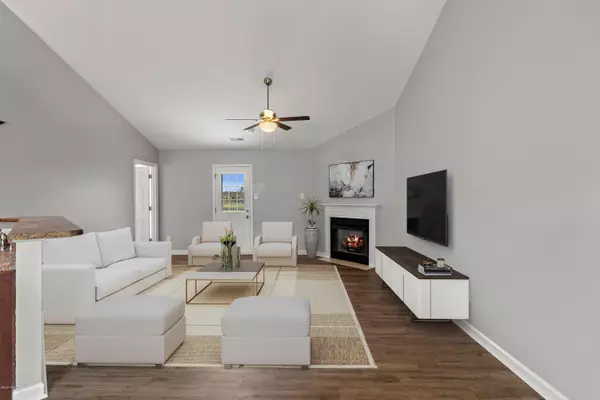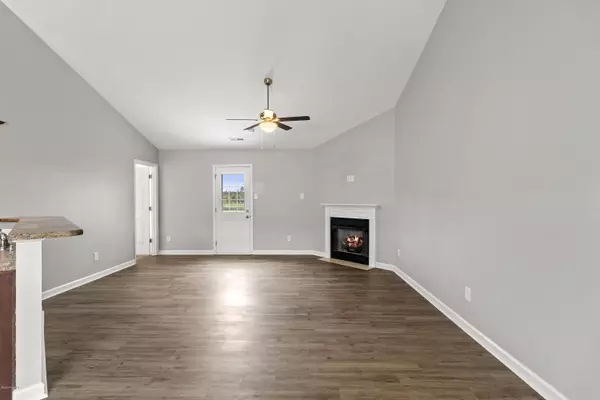$145,900
$145,900
For more information regarding the value of a property, please contact us for a free consultation.
3 Beds
2 Baths
1,248 SqFt
SOLD DATE : 05/20/2020
Key Details
Sold Price $145,900
Property Type Single Family Home
Sub Type Single Family Residence
Listing Status Sold
Purchase Type For Sale
Square Footage 1,248 sqft
Price per Sqft $116
Subdivision Willie Field
MLS Listing ID 100212211
Sold Date 05/20/20
Style Wood Frame
Bedrooms 3
Full Baths 2
HOA Y/N No
Originating Board North Carolina Regional MLS
Year Built 2010
Lot Size 0.766 Acres
Acres 0.77
Lot Dimensions 71.61 x 435.14 x 81.10 x 439.55
Property Description
Nestled outside of all city limits, this 3 bedroom and 2 bathroom single family home peacefully resides on a 3/4 of an acre. This home boasts beautiful luxury vinyl plank flooring throughout its open living room, kitchen, and dining area. Along with the high-vaulted ceiling, a fireplace rests in the corner of the living area. Beyond that, the kitchen features all stainless-steel appliances, new cabinets, a bar counter, and new smoke detectors. Additionally, each room has a fresh coat of paint (Jan 2020), new light fixtures (Jan 2020), and new ductwork. The master bedroom connects directly to it's private bathroom, which accommodates a dual-vanity sink and separate shower and tub set-up. At the far end of this bathroom, you will walk into a generous sized walk-in closet. Outside, this home comes with a large shed out back, a new roof (2019), and a new HVAC system (2019). With absolutely NO CITY TAXES, this home waits for you! Call and schedule your showing today!
Location
State NC
County Onslow
Community Willie Field
Zoning RA
Direction Off of Hwy 17, turn left on NC-53/Burgaw Hwy. Turn right onto 9 Mile Rd and the house will be on your left.
Location Details Mainland
Rooms
Other Rooms Storage
Primary Bedroom Level Primary Living Area
Interior
Interior Features Master Downstairs, Vaulted Ceiling(s), Ceiling Fan(s), Walk-in Shower, Eat-in Kitchen, Walk-In Closet(s)
Heating Heat Pump
Cooling Central Air
Flooring LVT/LVP, Carpet
Appliance Stove/Oven - Electric, Refrigerator, Microwave - Built-In, Dishwasher
Laundry Hookup - Dryer, Washer Hookup, In Kitchen
Exterior
Garage On Site, Paved
Garage Spaces 2.0
Waterfront No
Roof Type Architectural Shingle
Porch Open, Patio, Porch
Parking Type On Site, Paved
Building
Story 1
Entry Level One
Foundation Slab
Sewer Municipal Sewer, Septic On Site
New Construction No
Others
Tax ID 305a-6
Acceptable Financing Cash, Conventional, FHA, USDA Loan, VA Loan
Listing Terms Cash, Conventional, FHA, USDA Loan, VA Loan
Special Listing Condition None
Read Less Info
Want to know what your home might be worth? Contact us for a FREE valuation!

Our team is ready to help you sell your home for the highest possible price ASAP








