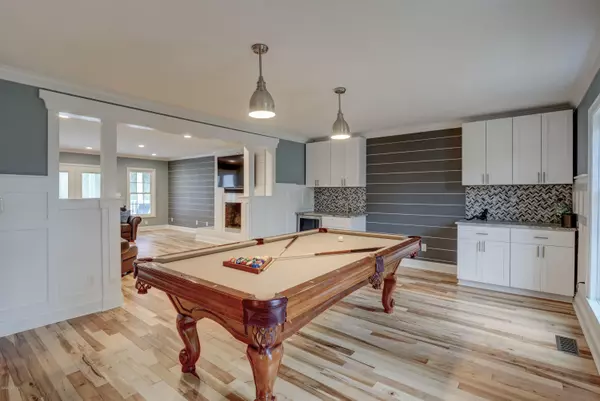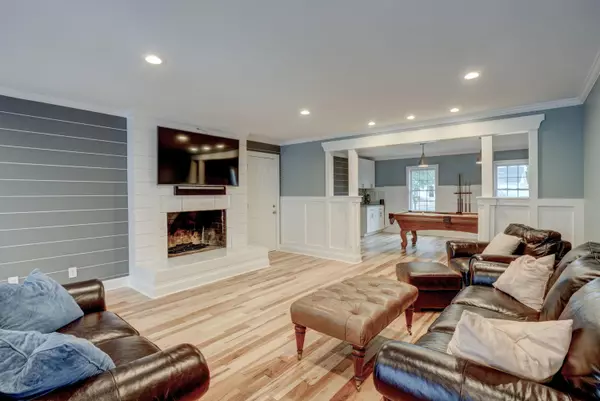$450,000
$460,000
2.2%For more information regarding the value of a property, please contact us for a free consultation.
4 Beds
4 Baths
3,524 SqFt
SOLD DATE : 09/10/2020
Key Details
Sold Price $450,000
Property Type Single Family Home
Sub Type Single Family Residence
Listing Status Sold
Purchase Type For Sale
Square Footage 3,524 sqft
Price per Sqft $127
Subdivision Echo Farms
MLS Listing ID 100205734
Sold Date 09/10/20
Style Wood Frame
Bedrooms 4
Full Baths 3
Half Baths 1
HOA Y/N No
Originating Board North Carolina Regional MLS
Year Built 1974
Lot Size 0.424 Acres
Acres 0.42
Lot Dimensions 99x205x100x177
Property Description
Motivated seller has located their next home, reduced price and invites offers. 2020 Appraisal available to serious buyers. Builder-Designer personal home's extensive 2020 renovation offers modern floorplan with high quality selections. Stunning 900 sqft 1st level suite indulges with privacy, natural light and high pressure spa-shower for starters. Expanded great room keeps groups connected while enjoying space for both entertainment and quiet comfort. Countless dining and entertainment options include generous formal dining for 12, bright informal dining for 12+, outside entertainment for 40 and porch dining for 2. A kitchen like no other, designed for groups and centered in the flow between two dining areas and... a butler's pantry that can make chefs cry. For those who check every detail, laundry room and owner's closets that are truly ''rooms''. This home's beauty is not only skin deep; new roof, encapsulated crawlspace, unlimited tankless water heater, updated plumbing/electric and more. Nearby 14 acre Echo Farms Park offers tennis with additional amenities planned. Located on a cul-de-sac with easy access to downtown and beaches, and no HOA to spoil your fun.
Location
State NC
County New Hanover
Community Echo Farms
Zoning R15
Direction South on College. Right on Carolina Beach RD. Turn left onto McCarley Blvd. Left on Appleton. Right on Foxhall Court
Location Details Mainland
Rooms
Other Rooms Storage
Basement Crawl Space
Primary Bedroom Level Primary Living Area
Interior
Interior Features Master Downstairs, Walk-in Shower
Heating Heat Pump
Cooling Central Air
Flooring Tile, Wood
Window Features Thermal Windows
Laundry Inside
Exterior
Garage Paved
Garage Spaces 2.0
Waterfront No
Roof Type Architectural Shingle
Porch Screened
Parking Type Paved
Building
Lot Description Cul-de-Sac Lot
Story 2
Entry Level Two
Sewer Municipal Sewer
New Construction No
Others
Tax ID R07012-001-048-000
Acceptable Financing Cash, Conventional, FHA, VA Loan
Listing Terms Cash, Conventional, FHA, VA Loan
Special Listing Condition None
Read Less Info
Want to know what your home might be worth? Contact us for a FREE valuation!

Our team is ready to help you sell your home for the highest possible price ASAP








