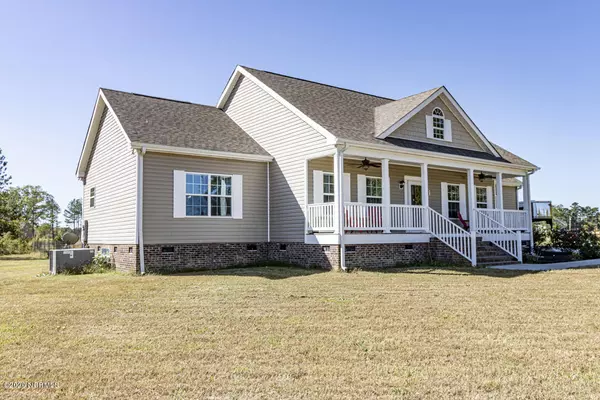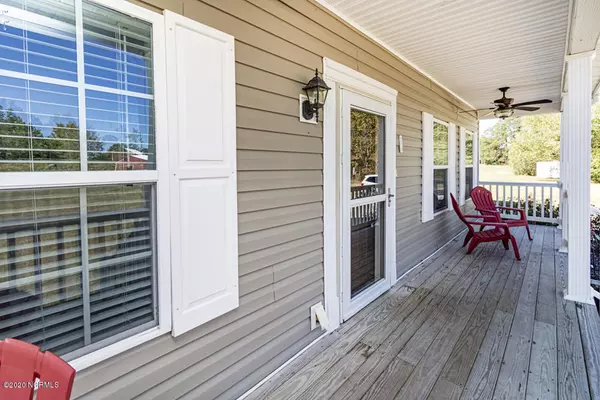$290,000
$299,700
3.2%For more information regarding the value of a property, please contact us for a free consultation.
3 Beds
2 Baths
2,347 SqFt
SOLD DATE : 04/27/2020
Key Details
Sold Price $290,000
Property Type Single Family Home
Sub Type Single Family Residence
Listing Status Sold
Purchase Type For Sale
Square Footage 2,347 sqft
Price per Sqft $123
Subdivision Not In Subdivision
MLS Listing ID 100206885
Sold Date 04/27/20
Style Wood Frame
Bedrooms 3
Full Baths 2
HOA Y/N No
Originating Board North Carolina Regional MLS
Year Built 2015
Lot Size 3.440 Acres
Acres 3.44
Lot Dimensions 3.44
Property Description
This STUNNING and private 3 Bed, 2 Bath home sits on 3.44 AC and features Granite Countertops, SS Appliances, Home Security System, Storm Doors, Walk-in Closets, Pergo Flooring and MUCH MORE! Separate Office/Bonus Room and an additional 1,100 sq/ft of floored attic space to allow for expansion. Huge front porch, large Concrete Parking Pad. Fenced back yard w/ covered area for entertaining. Newly Renovated Barn complete with electric, running water, 2 large stalls, a tack room and plenty of hay storage. Fully fenced pasture. DUKE PROGRESS ENERGY AND NO CITY TAXES! CLOSE TO EVERYTHING!
Location
State NC
County Nash
Community Not In Subdivision
Zoning AG
Direction Exit 461 toward Red Oak/US-64 BUS/Nashville. Turn R- State Rte 1003-Jenkins Rd/Red Oak Rd. Turn L- First Street Extension. Turn R- Breedlove Rd. Turn R- Womble Rd. Turn R- E Beulah Rd.
Location Details Mainland
Rooms
Other Rooms Barn(s)
Basement Crawl Space, None
Primary Bedroom Level Primary Living Area
Interior
Interior Features Foyer, Mud Room, Master Downstairs, 9Ft+ Ceilings, Ceiling Fan(s), Pantry, Walk-in Shower, Walk-In Closet(s)
Heating Electric
Cooling Central Air
Flooring Carpet, Laminate
Fireplaces Type None
Fireplace No
Window Features Thermal Windows,Blinds
Appliance Vent Hood, Refrigerator, Ice Maker, Dishwasher, Cooktop - Electric, Convection Oven
Laundry Inside
Exterior
Garage On Site
Pool None
Waterfront No
Waterfront Description None
Roof Type Architectural Shingle
Accessibility None
Porch Covered, Porch
Parking Type On Site
Building
Story 1
Entry Level One
Sewer Septic On Site
Water Well
New Construction No
Others
Tax ID 3802-00-83-5771
Acceptable Financing Cash, Conventional, FHA, USDA Loan, VA Loan
Listing Terms Cash, Conventional, FHA, USDA Loan, VA Loan
Special Listing Condition None
Read Less Info
Want to know what your home might be worth? Contact us for a FREE valuation!

Our team is ready to help you sell your home for the highest possible price ASAP








