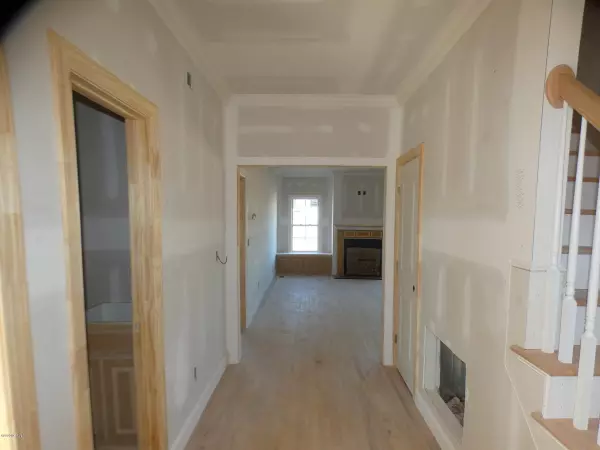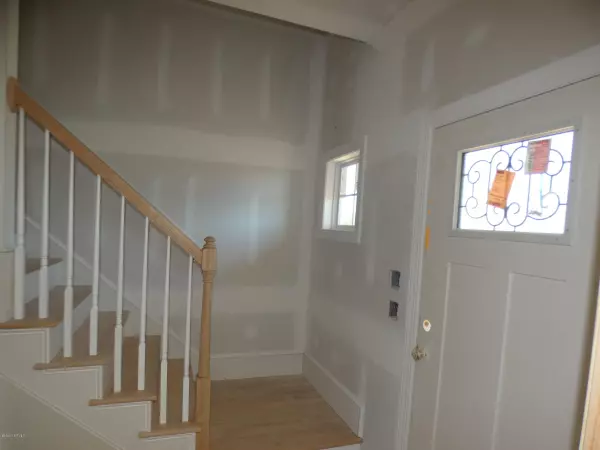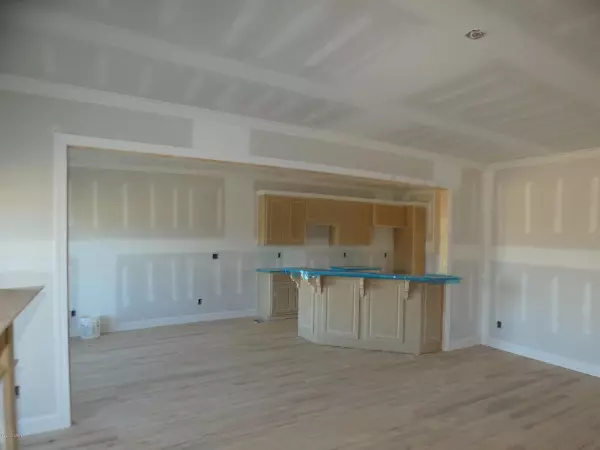$280,000
$279,900
For more information regarding the value of a property, please contact us for a free consultation.
4 Beds
3 Baths
2,336 SqFt
SOLD DATE : 03/17/2020
Key Details
Sold Price $280,000
Property Type Single Family Home
Sub Type Single Family Residence
Listing Status Sold
Purchase Type For Sale
Square Footage 2,336 sqft
Price per Sqft $119
Subdivision Asheboro West
MLS Listing ID 100201199
Sold Date 03/17/20
Style Wood Frame
Bedrooms 4
Full Baths 2
Half Baths 1
HOA Fees $240
HOA Y/N Yes
Originating Board North Carolina Regional MLS
Year Built 2020
Lot Size 1.000 Acres
Acres 1.0
Lot Dimensions 1 acre
Property Description
One of the last chances to get a brand New home in Asheboro West!
This beautiful home is 4 Bedrooms, 2.5 baths, open living with gas fireplace and hardwood flooring in the primary living areas. Kitchen equipped with granite counters with bar seating, stainless steel appliances, lots of cabinet space, & walk-in pantry. Nice size dining area and laundry room off the kitchen with drop zone. Master suite down with tile flooring, tile walk-in shower, garden tub, double vanities, large walk-in closet, and private toilet room, Study or flex room down as well as half bath for guests. Bedrooms 2-4 up with full bath. Bedroom 4 could be used as bonus/flex room. Walk-in floored attic storage. 2 car garage and back deck. Loaded with Energy Efficient features including but not limited to LowE windows, thermal doors, increased insulation, radiant barrier sheathing, prog thermostats, hybrid hot water heater, majority of lighting is LED, and more. This is the Augusta Floor Plan.
Location
State NC
County Nash
Community Asheboro West
Zoning Res
Direction Take Hunter Hill Rd towards Red Oak. Turn left into Asheboro West on Bayview Dr. Turn left onto Middleton. Turn right onto Sweet Bay Rd.
Location Details Mainland
Rooms
Basement Crawl Space
Primary Bedroom Level Primary Living Area
Interior
Interior Features Mud Room, Master Downstairs, 9Ft+ Ceilings, Ceiling Fan(s), Pantry, Walk-in Shower, Walk-In Closet(s)
Heating Heat Pump
Cooling Central Air
Flooring Carpet, Tile, Vinyl, Wood
Fireplaces Type Gas Log
Fireplace Yes
Window Features Thermal Windows
Exterior
Garage Paved
Garage Spaces 2.0
Waterfront No
Roof Type Architectural Shingle
Porch Deck, Porch
Parking Type Paved
Building
Story 2
Entry Level One and One Half
Sewer Septic On Site
Water Well
New Construction Yes
Others
Tax ID 310588
Acceptable Financing Cash, Conventional, FHA, USDA Loan, VA Loan
Listing Terms Cash, Conventional, FHA, USDA Loan, VA Loan
Special Listing Condition None
Read Less Info
Want to know what your home might be worth? Contact us for a FREE valuation!

Our team is ready to help you sell your home for the highest possible price ASAP








