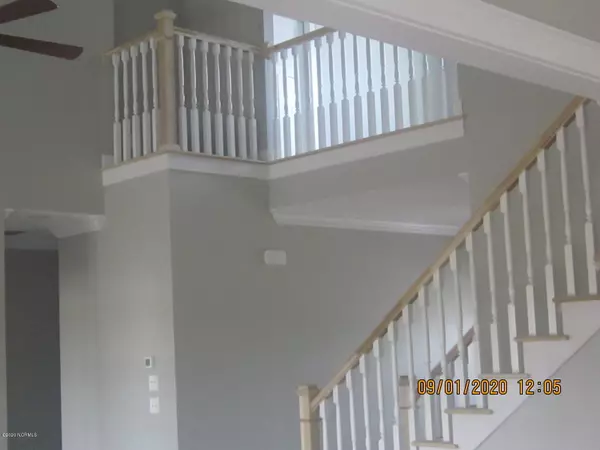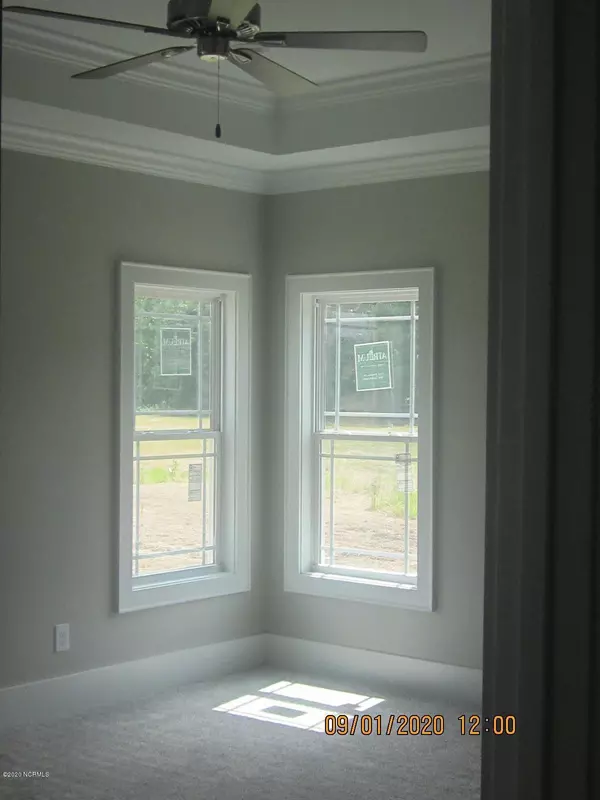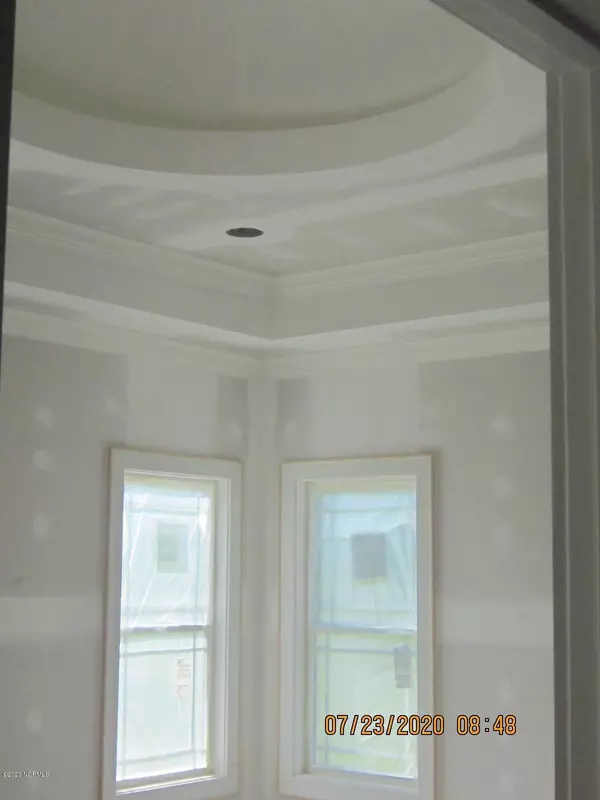$322,000
$322,000
For more information regarding the value of a property, please contact us for a free consultation.
4 Beds
3 Baths
2,500 SqFt
SOLD DATE : 10/26/2020
Key Details
Sold Price $322,000
Property Type Single Family Home
Sub Type Single Family Residence
Listing Status Sold
Purchase Type For Sale
Square Footage 2,500 sqft
Price per Sqft $128
Subdivision Mill Creek
MLS Listing ID 100210069
Sold Date 10/26/20
Bedrooms 4
Full Baths 3
HOA Fees $120
HOA Y/N Yes
Originating Board North Carolina Regional MLS
Year Built 2020
Lot Size 0.380 Acres
Acres 0.38
Lot Dimensions appx .38 acres
Property Description
New construction 4BR/3BA open floor plan home in cul-de-sac with a vaulted family room with fireplace. Kitchen has granite counter tops with stainless steel appliances & tile back splash that opens to a breakfast nook. Master suite conveniently located on main floor with trey ceiling & a master bath with separate shower stall & walk in closet. Features a formal dining room. Has a covered porch on back & a spacious laundry room. Estimated completion date mid July 2020. NEW LISTING PRICE REFLECTS LOFT BEING FINISHED AS A BALCONY SITTING AREA/OFFICE & 2nd FLOOR 4th BEDROOM ADDED.
Location
State NC
County Pitt
Community Mill Creek
Zoning residential
Direction From Greenville, Take US 13 South towards Farmville, turn left Frog Level Rd. Turn left on Mill Creek Dr, then turn left on Natalie, turn right on Megan Dr, then take next right on Brayden Court.
Location Details Mainland
Rooms
Basement None
Primary Bedroom Level Primary Living Area
Interior
Interior Features Foyer, Master Downstairs, 9Ft+ Ceilings, Tray Ceiling(s), Vaulted Ceiling(s), Ceiling Fan(s), Pantry, Walk-in Shower, Walk-In Closet(s)
Heating Heat Pump
Cooling Central Air
Window Features Thermal Windows
Appliance Vent Hood, Stove/Oven - Electric, Microwave - Built-In, Dishwasher
Laundry Inside
Exterior
Garage Paved
Garage Spaces 2.0
Waterfront No
Roof Type Architectural Shingle
Porch Covered, Porch
Parking Type Paved
Building
Lot Description Cul-de-Sac Lot
Story 2
Entry Level Two
Foundation Slab
Sewer Municipal Sewer
Water Municipal Water
New Construction Yes
Others
Tax ID 85931
Acceptable Financing Cash, Conventional, FHA, VA Loan
Listing Terms Cash, Conventional, FHA, VA Loan
Special Listing Condition None
Read Less Info
Want to know what your home might be worth? Contact us for a FREE valuation!

Our team is ready to help you sell your home for the highest possible price ASAP








