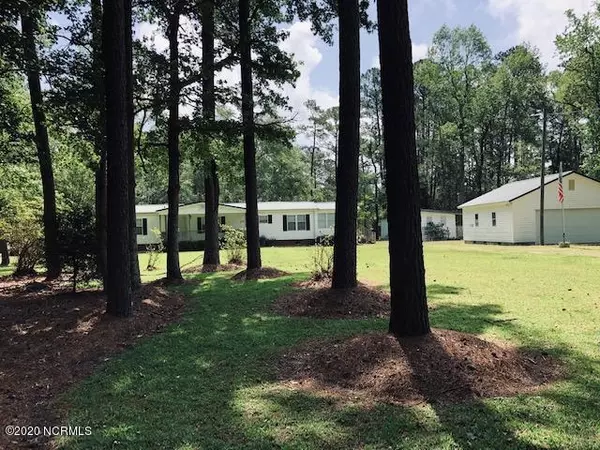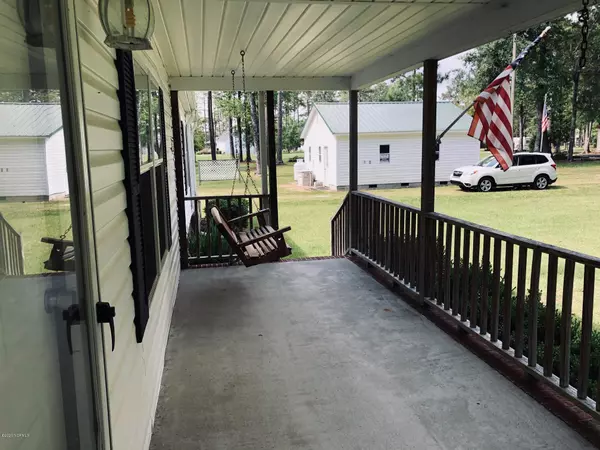$180,000
$189,900
5.2%For more information regarding the value of a property, please contact us for a free consultation.
3 Beds
2 Baths
1,729 SqFt
SOLD DATE : 04/02/2021
Key Details
Sold Price $180,000
Property Type Manufactured Home
Sub Type Manufactured Home
Listing Status Sold
Purchase Type For Sale
Square Footage 1,729 sqft
Price per Sqft $104
Subdivision Not In Subdivision
MLS Listing ID 100220075
Sold Date 04/02/21
Style Steel Frame
Bedrooms 3
Full Baths 2
HOA Y/N No
Originating Board North Carolina Regional MLS
Year Built 1995
Lot Size 3.100 Acres
Acres 3.1
Lot Dimensions 438x268x463
Property Description
Three lots for the price of one off the Bay River. Large Double-Wide home with lots of outdoor space on Moore's Creek. Included in this price are the two additional properties on either side of the home. To the right of the home is a .88 acre lot with septic and water (K051-2-1B) To the left of the home is an additional 1.3 acre lot (K051-8-1). Total acreage is 3.1 approximately. This enables you to spread out or build a family compound. Sit on the over-sized deck or in the screen porch or launch your canoe or kayak in your own back yard.. This home has been well cared for and is the perfect weekend getaway or retirement home. Perfect for the outdoors person and fisher man or woman.
Location
State NC
County Pamlico
Community Not In Subdivision
Zoning Residential
Direction Hwy 55 to Florence Road in Merritt. Off Florence Road turn left onto Bell Point Road in approximately 5 miles. From Bell Point Road turn left onto Oswell Brinson Road, then left again onto Moore's C
Location Details Mainland
Rooms
Other Rooms Workshop
Basement None
Primary Bedroom Level Primary Living Area
Interior
Interior Features Master Downstairs, Ceiling Fan(s), Pantry
Heating Heat Pump
Cooling Central Air
Flooring Carpet, Laminate
Fireplaces Type Gas Log
Fireplace Yes
Window Features Blinds
Appliance Washer, Stove/Oven - Electric, Refrigerator, Dryer, Dishwasher
Laundry Laundry Closet
Exterior
Garage Unpaved
Garage Spaces 2.0
Pool None
Waterfront Yes
Waterfront Description Creek
View Creek/Stream, Water
Roof Type Metal
Porch Covered, Deck, Porch, Screened
Parking Type Unpaved
Building
Story 1
Entry Level One
Foundation Block
Sewer Septic On Site
Water Municipal Water
New Construction No
Others
Tax ID K051-8-2
Acceptable Financing Cash, Conventional
Listing Terms Cash, Conventional
Special Listing Condition None
Read Less Info
Want to know what your home might be worth? Contact us for a FREE valuation!

Our team is ready to help you sell your home for the highest possible price ASAP








