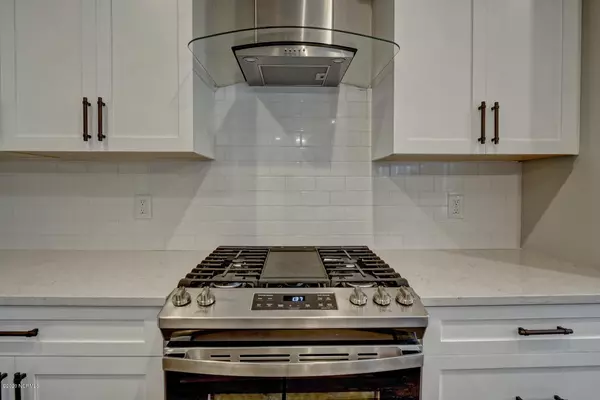$380,000
$374,900
1.4%For more information regarding the value of a property, please contact us for a free consultation.
3 Beds
3 Baths
2,167 SqFt
SOLD DATE : 11/18/2020
Key Details
Sold Price $380,000
Property Type Single Family Home
Sub Type Single Family Residence
Listing Status Sold
Purchase Type For Sale
Square Footage 2,167 sqft
Price per Sqft $175
Subdivision Magnolia Greens
MLS Listing ID 100210609
Sold Date 11/18/20
Style Wood Frame
Bedrooms 3
Full Baths 2
Half Baths 1
HOA Fees $602
HOA Y/N Yes
Originating Board North Carolina Regional MLS
Year Built 2020
Lot Size 0.380 Acres
Acres 0.38
Lot Dimensions 147x123x172x91
Property Description
Under Construction and offered for sale is The Southport Plan by Airlie Homes in the sought after community of Magnolia Greens. Just minutes to historic downtown Wilmington you will find this 2,167 square foot new construction home featuring 3 bedrooms with 2.5 bathrooms downstairs, a formal dining room, a back patio, 2 car garage, laundry room and bonus room over the garage. The family room offers exposed faux beams, a stone fireplace and an open concept to the kitchen. The kitchen island is perfect for entertaining with granite counter tops, white shaker cabinets and engineered hardwood floors. The master suite offers dual vanities, a tiled walk in shower and walk in closet. The community of Magnolia Greens provides an indoor pool, outdoor pool, tennis, playground and more with low HOA dues. Call today!
Location
State NC
County Brunswick
Community Magnolia Greens
Zoning LE-PUD
Direction From Wilmington, Hwy 17 South to right on Grandiflora into Magnolia Greens. Home site will be on the right.
Location Details Mainland
Rooms
Basement None
Primary Bedroom Level Primary Living Area
Interior
Interior Features 9Ft+ Ceilings, Vaulted Ceiling(s), Pantry, Walk-in Shower, Walk-In Closet(s)
Heating Electric, Forced Air, Heat Pump
Cooling Central Air
Flooring Carpet, Tile, Wood
Fireplaces Type Gas Log
Fireplace Yes
Appliance None
Laundry Inside
Exterior
Exterior Feature None
Garage Off Street, On Site, Paved
Garage Spaces 2.0
Pool None
Waterfront No
Waterfront Description None
Roof Type Architectural Shingle
Porch Covered, Porch
Parking Type Off Street, On Site, Paved
Building
Lot Description Open Lot
Story 2
Entry Level Two
Foundation Slab
Sewer Municipal Sewer
Water Municipal Water
Structure Type None
New Construction Yes
Others
Tax ID 037ge003
Acceptable Financing Cash, Conventional, FHA, USDA Loan, VA Loan
Listing Terms Cash, Conventional, FHA, USDA Loan, VA Loan
Special Listing Condition None
Read Less Info
Want to know what your home might be worth? Contact us for a FREE valuation!

Our team is ready to help you sell your home for the highest possible price ASAP








