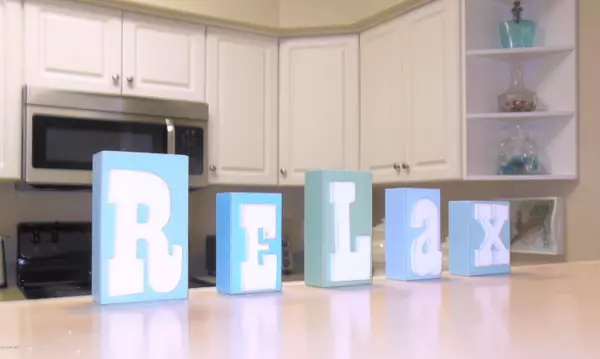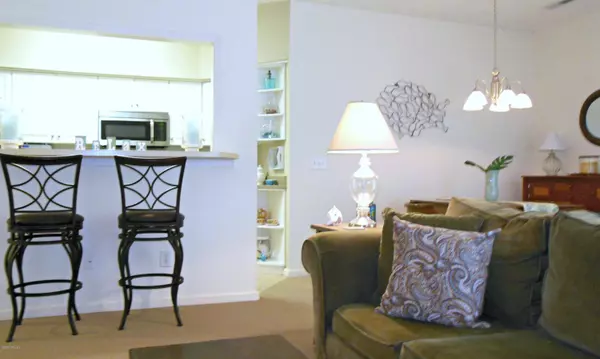$145,500
$149,000
2.3%For more information regarding the value of a property, please contact us for a free consultation.
2 Beds
2 Baths
960 SqFt
SOLD DATE : 10/30/2020
Key Details
Sold Price $145,500
Property Type Condo
Sub Type Condominium
Listing Status Sold
Purchase Type For Sale
Square Footage 960 sqft
Price per Sqft $151
Subdivision Valleygate Villas
MLS Listing ID 100231700
Sold Date 10/30/20
Style Wood Frame
Bedrooms 2
Full Baths 2
HOA Fees $3,240
HOA Y/N Yes
Originating Board North Carolina Regional MLS
Year Built 1994
Annual Tax Amount $905
Lot Dimensions condo
Property Description
Rare opportunity to own an end unit, in a single story structure at Valleygate Villas. This two bedroom unit has a contemporary floor plan with plenty of natural light, and a covered back porch, tucked away in a quiet corner of the community. New HVAC system is just a year old, with remote monitoring, and controls. Refrigerator is less than six months old, and all other appliances only 2 to 3 years old. Valleygate Villas is located just down the street from the pool parking and tennis courts at Pine Valley Country Club. You can't find a more convenient location in Wilmington within minutes of downtown, UNC-Wilmington, Carolina Beach, and Wrightsville Beach. Investors, take note of the low HOA dues!
Location
State NC
County New Hanover
Community Valleygate Villas
Zoning MF-M
Direction South on College Rd., right onto Shipyard Blvd., turn left onto Longstreet Dr. Valleygate Villas will be on your left. Unit is an end unit at the far right of the furthest single story building.
Rooms
Other Rooms Storage
Basement None
Interior
Interior Features 1st Floor Master, 9Ft+ Ceilings, Blinds/Shades
Heating Heat Pump
Cooling Central
Flooring Carpet, Tile
Appliance None, Cooktop - Electric, Dishwasher, Dryer, Microwave - Built-In, Refrigerator, Stove/Oven - Electric, Washer
Exterior
Garage Assigned, Lighted, On Site, Paved
Pool None
Utilities Available Municipal Sewer, Municipal Water
Waterfront No
Roof Type Architectural Shingle
Accessibility Accessible Entrance
Porch Porch
Parking Type Assigned, Lighted, On Site, Paved
Garage No
Building
Story 1
New Construction No
Schools
Elementary Schools Pine Valley
Middle Schools Roland Grise
High Schools Hoggard
Others
Tax ID R06117-001-002-058
Acceptable Financing Cash, Conventional
Listing Terms Cash, Conventional
Read Less Info
Want to know what your home might be worth? Contact us for a FREE valuation!

Our team is ready to help you sell your home for the highest possible price ASAP








