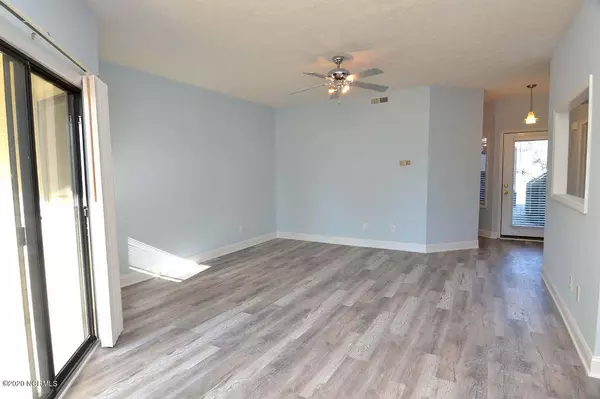$152,000
$152,000
For more information regarding the value of a property, please contact us for a free consultation.
2 Beds
2 Baths
939 SqFt
SOLD DATE : 02/17/2021
Key Details
Sold Price $152,000
Property Type Condo
Sub Type Condominium
Listing Status Sold
Purchase Type For Sale
Square Footage 939 sqft
Price per Sqft $161
Subdivision Valleygate Villas
MLS Listing ID 100247521
Sold Date 02/17/21
Style Wood Frame
Bedrooms 2
Full Baths 2
HOA Fees $3,240
HOA Y/N Yes
Originating Board North Carolina Regional MLS
Year Built 1990
Annual Tax Amount $905
Property Description
THIS COMPLETELY RENOVATED and AFFORDABLE 2 BR 2 B CONDO AWAITS YOU. Open floor plan, in popular Midtown area of Wilmington, with quick access to shopping, restaurants and hospital. This home features new LVP flooring throughout, fresh paint, new trim, updated kitchen with granite countertops, backsplash, new sink, and new stainless steel appliances. Both bathrooms have been beautifully renovated with tile showers and tile floors. Home also has covered back porch and front patio, as well as, an attached storage room. Great for investment/rental, 2nd beach condo, or primary residence. A must see!
Location
State NC
County New Hanover
Community Valleygate Villas
Zoning MF-M
Direction South on College, right on Shipyard Blvd, left on Longstreet at light, left into Valleygate Villas.
Rooms
Other Rooms Storage
Basement None
Interior
Interior Features Blinds/Shades, Ceiling Fan(s), Smoke Detectors, Walk-in Shower
Heating Heat Pump, Forced Air
Cooling Central
Flooring LVT/LVP, Tile
Appliance None, Dishwasher, Disposal, Dryer, Ice Maker, Microwave - Built-In, Refrigerator, Stove/Oven - Electric, Washer
Exterior
Garage Assigned
Pool None
Utilities Available Municipal Sewer, Municipal Water
Waterfront No
Waterfront Description None
Roof Type Shingle
Accessibility None
Porch Covered, Porch
Parking Type Assigned
Garage No
Building
Story 1
New Construction No
Schools
Elementary Schools Pine Valley
Middle Schools Roland Grise
High Schools Hoggard
Others
Tax ID R06117-001-002-044
Acceptable Financing VA Loan, Cash, Conventional, FHA
Listing Terms VA Loan, Cash, Conventional, FHA
Read Less Info
Want to know what your home might be worth? Contact us for a FREE valuation!

Our team is ready to help you sell your home for the highest possible price ASAP








