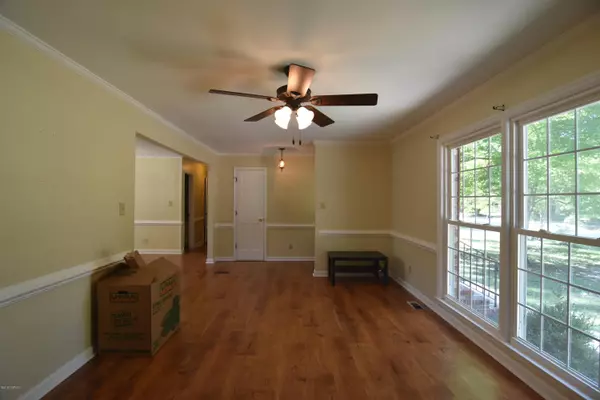$170,000
$174,500
2.6%For more information regarding the value of a property, please contact us for a free consultation.
2 Beds
2 Baths
1,713 SqFt
SOLD DATE : 11/05/2020
Key Details
Sold Price $170,000
Property Type Single Family Home
Sub Type Single Family Residence
Listing Status Sold
Purchase Type For Sale
Square Footage 1,713 sqft
Price per Sqft $99
Subdivision Fox Hollow
MLS Listing ID 100182519
Sold Date 11/05/20
Style Wood Frame
Bedrooms 2
Full Baths 2
HOA Y/N No
Originating Board North Carolina Regional MLS
Year Built 1969
Annual Tax Amount $985
Lot Size 0.401 Acres
Acres 0.4
Lot Dimensions 100 x 175
Property Description
Don't miss this charming two bedroom home located in desirable Trent Woods! This home is vacant and patiently waiting for its new owners! Enter into the open living area with abundant natural light and recently updated flooring. Whisk up meal time favorites in the cheery kitchen and host dinner parties in the adjacent dining area. Cozy up with a good book in the den by the fireplace complete with gas logs and beautiful brick facade. Retreat to the generous first floor master bedroom. Grill out on the spacious deck with friends and family or work on projects in the workshop shed. Located in an award winning school district, minutes from Downtown New Bern shopping and restaurants, and conveniently located to MCAS-Cherry Point. Call us today for your private showing!
Location
State NC
County Craven
Community Fox Hollow
Zoning Residential
Direction From Dr MLK Jr Blvd turn right onto S Glenburnie Road, turn left onto Trent Road, turn right onto Highland Ave. The home is on your right.
Location Details Mainland
Rooms
Other Rooms Storage, Workshop
Basement Crawl Space, None
Primary Bedroom Level Primary Living Area
Interior
Interior Features Master Downstairs, Ceiling Fan(s)
Heating Heat Pump
Cooling Central Air
Flooring Carpet, Laminate, Tile
Fireplaces Type Gas Log
Fireplace Yes
Appliance Stove/Oven - Electric, Microwave - Built-In, Dishwasher, Cooktop - Electric
Laundry Hookup - Dryer, Laundry Closet, Washer Hookup
Exterior
Garage Paved
Waterfront No
Roof Type Shingle
Porch Deck, Patio
Parking Type Paved
Building
Story 1
Entry Level One
Sewer Municipal Sewer
Water Municipal Water
New Construction No
Others
Tax ID 8-075-008
Acceptable Financing Cash, Conventional, FHA, VA Loan
Listing Terms Cash, Conventional, FHA, VA Loan
Special Listing Condition None
Read Less Info
Want to know what your home might be worth? Contact us for a FREE valuation!

Our team is ready to help you sell your home for the highest possible price ASAP








