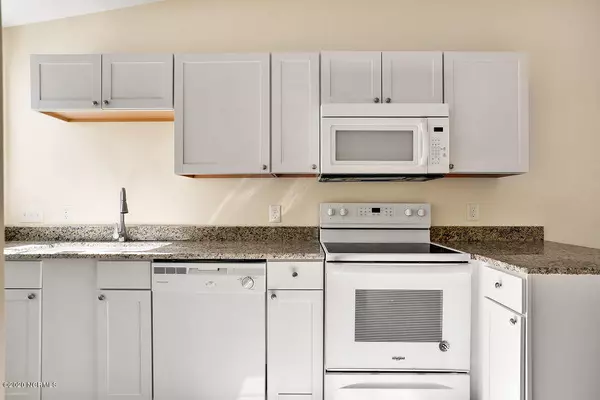$155,000
$149,900
3.4%For more information regarding the value of a property, please contact us for a free consultation.
2 Beds
2 Baths
904 SqFt
SOLD DATE : 04/15/2020
Key Details
Sold Price $155,000
Property Type Single Family Home
Sub Type Single Family Residence
Listing Status Sold
Purchase Type For Sale
Square Footage 904 sqft
Price per Sqft $171
Subdivision Mulberry Place
MLS Listing ID 100209007
Sold Date 04/15/20
Style Wood Frame
Bedrooms 2
Full Baths 2
HOA Y/N No
Originating Board North Carolina Regional MLS
Year Built 1993
Lot Size 2,971 Sqft
Acres 0.07
Lot Dimensions 35x84x35x83
Property Description
Cute cottage style home completely remodeled, 3 miles to UNCW with open floor plan. The new deck welcomes you to this adorable two bedroom, 2 full bath home. You will find a large open living room with vaulted ceiling, freshly painted walls and brand new carpet. New HVAC heating and cooling system, New roof, New hot water heater. Kitchen with white shaker style cabinets, granite counter tops, new range and dishwasher with eating area to the side. Master bedroom with walk in closet and private bath. Guest room with wonderful natural light and private bath. Brand new back deck perfect for summer grilling and storage shed. This adorable home is perfect home living close to UNCW, beaches, shopping and restaurants. This community is also on the UNCW bus line.
Location
State NC
County New Hanover
Community Mulberry Place
Zoning MF
Direction From Market St, right on S. Kerr Ave to Wilshire Blvd, turn right, next right onto Varsity Drive.
Location Details Mainland
Rooms
Basement Crawl Space
Primary Bedroom Level Primary Living Area
Interior
Interior Features Master Downstairs
Heating Heat Pump
Cooling Central Air
Fireplaces Type None
Fireplace No
Exterior
Exterior Feature None
Garage On Site
Waterfront No
Roof Type Shingle
Porch Deck
Parking Type On Site
Building
Story 1
Entry Level One
Sewer Municipal Sewer
Water Municipal Water
Structure Type None
New Construction No
Others
Tax ID R05515-001-012-029
Acceptable Financing Cash, Conventional, FHA, VA Loan
Listing Terms Cash, Conventional, FHA, VA Loan
Special Listing Condition None
Read Less Info
Want to know what your home might be worth? Contact us for a FREE valuation!

Our team is ready to help you sell your home for the highest possible price ASAP








