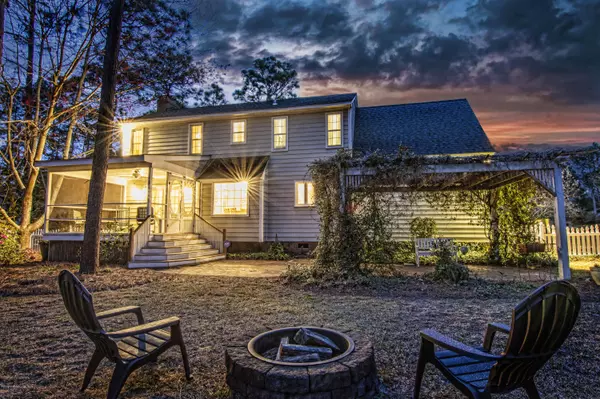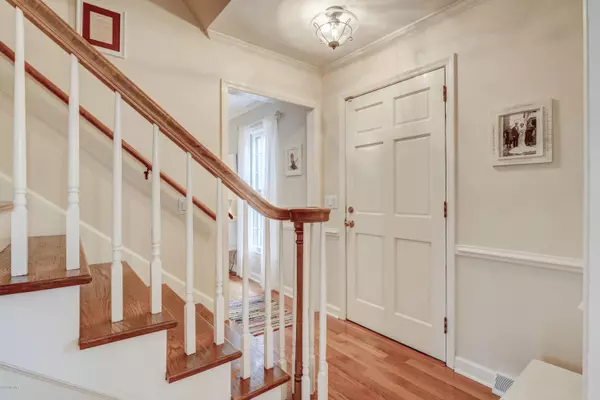$312,000
$319,000
2.2%For more information regarding the value of a property, please contact us for a free consultation.
3 Beds
3 Baths
1,996 SqFt
SOLD DATE : 07/16/2020
Key Details
Sold Price $312,000
Property Type Single Family Home
Sub Type Single Family Residence
Listing Status Sold
Purchase Type For Sale
Square Footage 1,996 sqft
Price per Sqft $156
Subdivision Whisper Creek
MLS Listing ID 100209194
Sold Date 07/16/20
Style Wood Frame
Bedrooms 3
Full Baths 2
Half Baths 1
HOA Y/N No
Originating Board North Carolina Regional MLS
Year Built 1987
Annual Tax Amount $2,492
Lot Size 0.390 Acres
Acres 0.39
Lot Dimensions irregular
Property Description
Welcome home to hydrangeas, dogwoods and azaleas wrapping this southern charmer in Whisper Creek. Delightful home situated in a convenient location close to area beaches, shopping and restaurants. Refinished hardwood floors, updated kitchen, new roof and new upstairs hvac, updated lighting and mature landscaping are just a few of the extras this home offers. Attractive moldings wrap the downstairs rooms, the large living room with wood burning fireplace opens to the screened in porch and private backyard. The master bedroom is large and has a spacious master closet. The extra bedrooms share a hall bath and a bonus room has an closet and could serve as a fourth bedroom if needed. Outside has a brick patio, pergola with confederate jasmine that blooms in the spring. A well waters the yard and keeps the lawn gorgeous. This home is cute as a button. Enjoy your tour!
Location
State NC
County New Hanover
Community Whisper Creek
Zoning R-15
Direction S College Road, left on Holly Tree, right on Beasley, right on Whisper Creek, left on Iris Street.
Location Details Mainland
Rooms
Basement Crawl Space, None
Primary Bedroom Level Non Primary Living Area
Interior
Interior Features Ceiling Fan(s), Pantry
Heating Forced Air, Heat Pump
Cooling Central Air
Flooring Carpet, Tile
Window Features Storm Window(s)
Appliance Stove/Oven - Electric, Refrigerator, Microwave - Built-In, Disposal, Dishwasher
Laundry Laundry Closet
Exterior
Garage On Site, Paved
Garage Spaces 1.0
Pool None
Waterfront No
Roof Type Architectural Shingle
Porch Screened
Parking Type On Site, Paved
Building
Story 2
Entry Level Two
Sewer Municipal Sewer
Water Municipal Water
New Construction No
Others
Tax ID R06616-008-004-000
Acceptable Financing Conventional, FHA, VA Loan
Listing Terms Conventional, FHA, VA Loan
Special Listing Condition None
Read Less Info
Want to know what your home might be worth? Contact us for a FREE valuation!

Our team is ready to help you sell your home for the highest possible price ASAP








