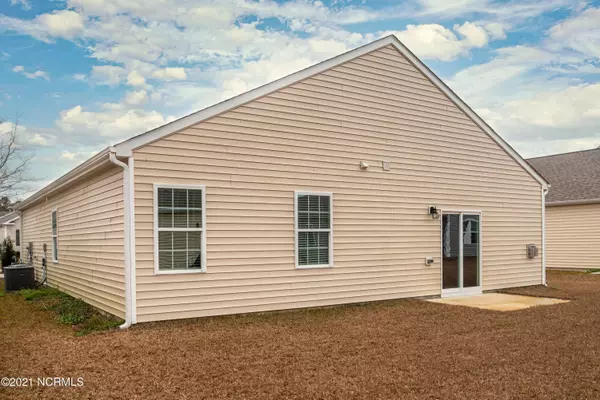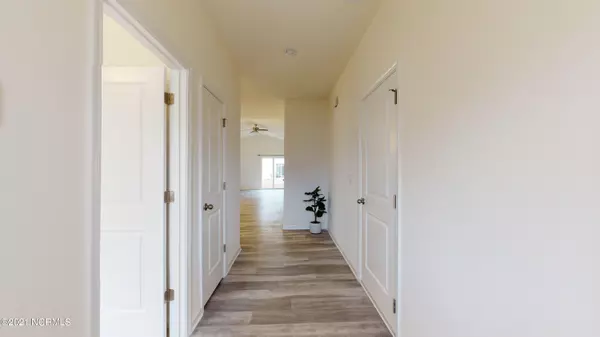$205,000
$210,000
2.4%For more information regarding the value of a property, please contact us for a free consultation.
3 Beds
2 Baths
1,561 SqFt
SOLD DATE : 03/15/2021
Key Details
Sold Price $205,000
Property Type Single Family Home
Sub Type Single Family Residence
Listing Status Sold
Purchase Type For Sale
Square Footage 1,561 sqft
Price per Sqft $131
Subdivision Tyler, Home On The Lake
MLS Listing ID 100251753
Sold Date 03/15/21
Style Wood Frame
Bedrooms 3
Full Baths 2
HOA Fees $450
HOA Y/N Yes
Originating Board North Carolina Regional MLS
Year Built 2019
Lot Size 6,098 Sqft
Acres 0.14
Lot Dimensions irregular
Property Description
This home is a Davidson floorplan and is move in ready with lots of upgrades throughout this 3 bedroom 2 bathroom almost new construction home. Enjoy beautiful subway tile and massive granite counters in the kitchen that provide an open concept throughout. The kitchen also has a large pantry. Owner's suite has vaulted ceilings and a double vantiy with a separate garden tub. French door refrigerator and security system convey.
No need to wait for new construction to be built, this house is situated on a street within Lake Tyler and all construction on this part of the street has been completed.
Lake Tyler offers future resort style amenities including a pool, pool house, tot lot, and piers for lake access. Tyler is situated on a spectacular 61 acre lake with over 2 miles of paved trails. Close to Carolina Medical Center, shopping and minutes away from beautiful Historic Downtown New Bern and approximately 30 minutes to Cherry Point.
Location
State NC
County Craven
Community Tyler, Home On The Lake
Zoning Residential
Direction From Neuse Blvd turn right on 43 then turn right into the community
Rooms
Basement None
Primary Bedroom Level Primary Living Area
Interior
Interior Features Foyer, Master Downstairs, 9Ft+ Ceilings, Vaulted Ceiling(s), Ceiling Fan(s), Pantry, Walk-in Shower, Eat-in Kitchen, Walk-In Closet(s)
Heating Natural Gas
Cooling Central Air
Flooring Carpet, Vinyl
Fireplaces Type Gas Log
Fireplace Yes
Window Features Blinds
Appliance Microwave - Built-In
Laundry In Hall
Exterior
Exterior Feature None
Garage Detached Garage Spaces, Paved
Garage Spaces 4.0
Pool None
Utilities Available Community Water, Natural Gas Connected
Waterfront No
Waterfront Description Boat Dock, None
Roof Type Shingle
Accessibility None
Porch Patio
Parking Type Detached Garage Spaces, Paved
Building
Story 1
Foundation Slab
Sewer Community Sewer
Structure Type None
New Construction No
Schools
Elementary Schools Oaks Road
Middle Schools West Craven
High Schools West Craven
Others
HOA Fee Include Maintenance Grounds
Tax ID 82233995
Acceptable Financing Cash, Conventional, FHA, USDA Loan, VA Loan
Listing Terms Cash, Conventional, FHA, USDA Loan, VA Loan
Special Listing Condition Estate Sale
Read Less Info
Want to know what your home might be worth? Contact us for a FREE valuation!

Our team is ready to help you sell your home for the highest possible price ASAP








