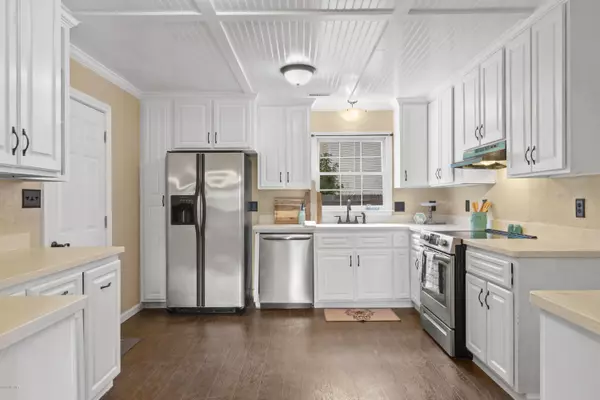$192,000
$204,888
6.3%For more information regarding the value of a property, please contact us for a free consultation.
4 Beds
3 Baths
1,998 SqFt
SOLD DATE : 01/14/2021
Key Details
Sold Price $192,000
Property Type Single Family Home
Sub Type Single Family Residence
Listing Status Sold
Purchase Type For Sale
Square Footage 1,998 sqft
Price per Sqft $96
Subdivision Stonebridge Landing
MLS Listing ID 100236590
Sold Date 01/14/21
Style Wood Frame
Bedrooms 4
Full Baths 2
Half Baths 1
HOA Y/N No
Originating Board North Carolina Regional MLS
Year Built 1983
Lot Size 0.280 Acres
Acres 0.28
Lot Dimensions 99'x13'x53'x151'x123'
Property Description
Brick beauty in prime location! This rare 4 bedroom, 2.5 bath estate is located in the coveted Stonebridge Landing subdivision in the heart of Havelock and is conveniently situated close to MCAS Cherry Point, New Bern and Crystal Coast beaches. Owners have lovingly updated and embellished just about every square inch of his home. Improvements include fresh paint, low maintenance flooring, new kitchen custom cabinetry and gorgeous counter-tops, new stainless steel appliances, new ceiling fans, new trim and additional molding, new interior and exterior doors...the list goes on and on. Oh, did I mention the privacy wood fence? The back yard is perfect for the the whole family to enjoy, including the four-legged ones! Additionally, with an acceptable offer, a 1-year home warranty is offered, consideration of closing cost assistance will be entertained and possession before closing may be available. Schedule your private viewing today!
Location
State NC
County Craven
Community Stonebridge Landing
Zoning Residential
Direction Hwy 70 to Stonebridge Trail. Property is on left side, corner lot.
Location Details Mainland
Rooms
Primary Bedroom Level Non Primary Living Area
Interior
Interior Features Ceiling Fan(s), Walk-In Closet(s)
Heating Heat Pump
Cooling Central Air
Flooring Carpet, Laminate, Tile
Exterior
Garage Paved
Garage Spaces 2.0
Waterfront No
Roof Type Composition
Porch Open, Deck
Parking Type Paved
Building
Lot Description Cul-de-Sac Lot, Corner Lot
Story 2
Entry Level Two
Foundation Slab
Sewer Municipal Sewer
Water Municipal Water
New Construction No
Others
Tax ID 6-045-1-017
Acceptable Financing Cash, Conventional, FHA, VA Loan
Listing Terms Cash, Conventional, FHA, VA Loan
Special Listing Condition None
Read Less Info
Want to know what your home might be worth? Contact us for a FREE valuation!

Our team is ready to help you sell your home for the highest possible price ASAP








