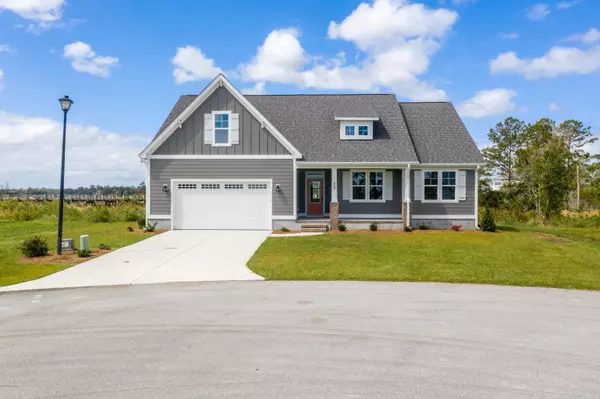$375,200
$374,000
0.3%For more information regarding the value of a property, please contact us for a free consultation.
3 Beds
2 Baths
1,923 SqFt
SOLD DATE : 11/23/2020
Key Details
Sold Price $375,200
Property Type Single Family Home
Sub Type Single Family Residence
Listing Status Sold
Purchase Type For Sale
Square Footage 1,923 sqft
Price per Sqft $195
Subdivision Bogue Watch
MLS Listing ID 100216545
Sold Date 11/23/20
Style Wood Frame
Bedrooms 3
Full Baths 2
HOA Fees $1,000
HOA Y/N Yes
Originating Board North Carolina Regional MLS
Year Built 2020
Lot Size 0.492 Acres
Acres 0.49
Lot Dimensions irregular
Property Description
This is the perfect house and location for the nature lover! This ranch, with bonus, overlooks an estuary, teeming with bird life, and sits at the end of a cul-de-sac. Enjoy the stunning sunsets from your back porch or take a stroll to the marina or observation pier to watch the boat traffic on the ICW. This sought after ranch plan is thoughtfully designed with a split floor plan, allowing for privacy of the owners' suite, with laundry and bonus room stairs just off the bedroom entry. Vaulted ceilings and open kitchen allow for natural light and feeling of spaciousness. Now is the time to take advantage of low rates and secure your place in this highly desirable community!
Location
State NC
County Carteret
Community Bogue Watch
Zoning residential
Direction Hwy 24, on the water, between Cape Carteret and Morehead City. Follow Bogue Watch Drive to the end/stop sign. T/R on Fisherman's Point, cross bridge and follow road to the cul-de-sac.
Location Details Mainland
Rooms
Primary Bedroom Level Primary Living Area
Interior
Interior Features Foyer, Master Downstairs, 9Ft+ Ceilings, Vaulted Ceiling(s), Ceiling Fan(s), Pantry, Walk-in Shower, Walk-In Closet(s)
Heating Heat Pump, Natural Gas
Cooling Zoned
Flooring LVT/LVP, Carpet, Tile
Fireplaces Type Gas Log
Fireplace Yes
Appliance Stove/Oven - Gas, Microwave - Built-In, Disposal, Dishwasher
Exterior
Exterior Feature Gas Logs
Garage On Site, Paved
Garage Spaces 2.0
Utilities Available Water Connected, Sewer Connected, Natural Gas Connected
Waterfront Yes
Waterfront Description Water Access Comm,Waterfront Comm,Creek
View Canal, Marsh View, Water
Roof Type Architectural Shingle
Porch Covered, Porch
Parking Type On Site, Paved
Building
Lot Description Cul-de-Sac Lot, Wetlands
Story 1
Entry Level One
Foundation Raised, Slab
Structure Type Gas Logs
New Construction Yes
Others
Tax ID 6315.01.05.9779000
Acceptable Financing Cash, Conventional, VA Loan
Listing Terms Cash, Conventional, VA Loan
Special Listing Condition None
Read Less Info
Want to know what your home might be worth? Contact us for a FREE valuation!

Our team is ready to help you sell your home for the highest possible price ASAP








