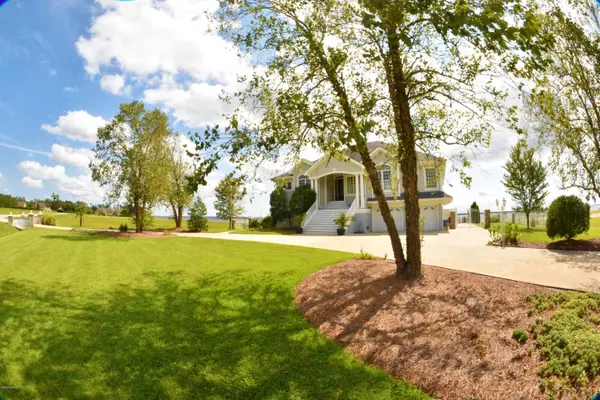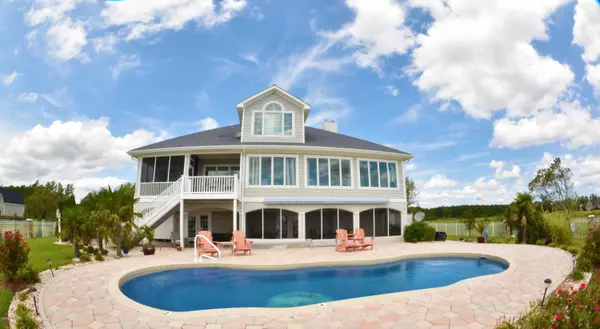$550,000
$585,000
6.0%For more information regarding the value of a property, please contact us for a free consultation.
3 Beds
3 Baths
3,364 SqFt
SOLD DATE : 11/05/2020
Key Details
Sold Price $550,000
Property Type Single Family Home
Sub Type Single Family Residence
Listing Status Sold
Purchase Type For Sale
Square Footage 3,364 sqft
Price per Sqft $163
Subdivision Dowry Creek
MLS Listing ID 100235246
Sold Date 11/05/20
Style Concrete
Bedrooms 3
Full Baths 2
Half Baths 1
HOA Fees $1,051
HOA Y/N Yes
Originating Board North Carolina Regional MLS
Year Built 1999
Annual Tax Amount $3,389
Lot Size 1.020 Acres
Acres 1.02
Lot Dimensions 180 x 282.02 x 180 x 262.60
Property Description
Looking for a custom and contemporary waterfront paradise? Your search ends w/ this exceptional home whose every detail was designed by the artistic seller & the builder giving you the feel of an award winning 3364' SF home. The architecture combined with its breathtaking views spell luxury as you soak in the sun by your inground saltwater pool. It is located at the doorstep of the IntraCoastal Waterway (ICW) on the Pungo River. The property features wrap-around views from both the interior and exterior areas of the home complemented by numerous waterfront decks, sunrooms, screened porches and patios. The meticulous interior of this 3 BR 2.5 BA home features a split floor plan. The details include an open concept kitchen updated area with granite countertops and breakfast nook, 2 fireplaces, a formal dining room area, etc. Gleaming hardwood floors traverse the home while an elevator moves you from the ground floor to the main living area. There is a private office area in the loft while the ground floor enhances your entertaining options w/ a spacious game room adj to a screened porch that runs the length of the home. Come and enjoy life on the water w/ coffee at sunrise & wine at sunset!
Location
State NC
County Beaufort
Community Dowry Creek
Zoning R
Direction Fr Washington 15th St/Hwy 264E: East on Hwy264E/Hwy92E for 19.7mi(Bear LFT @ Midway Split @ white concrete block bldg toward Belhaven. RT on Seed Tick Neck Rd(after Northeast Elementary School). Turn LFT on Hwy 99S. Go over bridge, continue past shopping center. Go 5.23 mi. RT on Bible Shore Rd. Go 1.75mi. Bear RT @ circle. House on the LFT on the water side. NO SIGN Allowed
Rooms
Basement None
Interior
Interior Features Elevator, Gas Logs, Walk-In Closet
Heating Heat Pump
Cooling Central
Flooring Tile
Appliance Dishwasher, Dryer, Generator, Refrigerator, Stove/Oven - Gas, Washer
Exterior
Garage On Site, Paved
Garage Spaces 2.0
Pool In Ground
Utilities Available Community Sewer, Municipal Water
Waterfront Yes
Waterfront Description Boat Dock, Deeded Water Access, Deeded Waterfront, ICW View, River Front, Sound Front, Waterfront Comm
Roof Type Architectural Shingle
Accessibility Accessible Elevator Installed
Porch Covered, Enclosed, Porch, Screened
Parking Type On Site, Paved
Garage Yes
Building
Lot Description Open
Story 3
New Construction No
Schools
Elementary Schools Northeast
High Schools Northside
Others
Tax ID 1938
Acceptable Financing VA Loan, Cash, Conventional, FHA
Listing Terms VA Loan, Cash, Conventional, FHA
Read Less Info
Want to know what your home might be worth? Contact us for a FREE valuation!

Our team is ready to help you sell your home for the highest possible price ASAP








