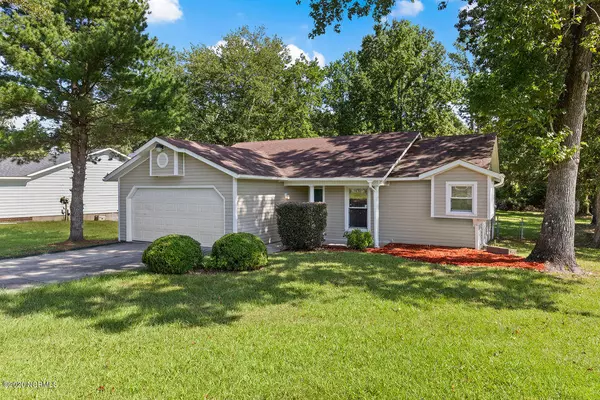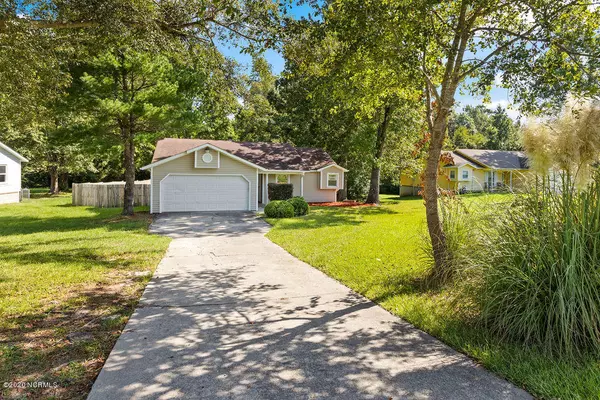$130,000
$130,000
For more information regarding the value of a property, please contact us for a free consultation.
3 Beds
2 Baths
1,135 SqFt
SOLD DATE : 10/16/2020
Key Details
Sold Price $130,000
Property Type Single Family Home
Sub Type Single Family Residence
Listing Status Sold
Purchase Type For Sale
Square Footage 1,135 sqft
Price per Sqft $114
Subdivision Birchwood Park
MLS Listing ID 100235644
Sold Date 10/16/20
Style Wood Frame
Bedrooms 3
Full Baths 2
HOA Y/N No
Originating Board North Carolina Regional MLS
Year Built 1984
Lot Size 0.910 Acres
Acres 0.91
Lot Dimensions Irregular
Property Description
Beautifully updated and completely move in ready!! This stunning 3 bedrooms, 2 bath-split bedroom floor plan home is NOW READY FOR YOU!! As you enter the home you are welcomed in by the vaulted ceilings, amazing flooring, ample storage, and a neutral color palate that will go well with any décor. From the main area you will find the eat in dining area and the stunning kitchen- boasting stainless appliances, stone backsplash, tons of cabinetry, and ready for the cook of the home. The master bedroom is set on one side of the home, offering the privacy you are looking for- complete with a full en-suite bath and walk in closet. On the other side of the main living area are the two great sized guest bedrooms and the second full bath. Lastly head out to the expansive back deck overlooking the lush mature tree lined back yard( it is almost an acre)!!! Then talk about an ideal location-this home is close to shopping, dining, MCAS New River, Camp Lejeune, and so much more...This home will not last long, schedule your appointment today!!
Location
State NC
County Onslow
Community Birchwood Park
Zoning R-15
Direction From Hwy 17 take Pine Green Rd to left onto Birchwood Lane.
Interior
Interior Features Blinds/Shades, Ceiling - Vaulted, Ceiling Fan(s), Gas Logs, Smoke Detectors, Walk-In Closet
Heating Heat Pump
Cooling Central
Flooring Carpet
Appliance Dishwasher, Microwave - Built-In, Refrigerator, Stove/Oven - Electric, None
Exterior
Garage Paved
Garage Spaces 1.0
Utilities Available Municipal Water, Septic On Site
Waterfront No
Waterfront Description None
Roof Type Shingle
Porch Covered, Porch
Parking Type Paved
Garage Yes
Building
Story 1
New Construction No
Schools
Elementary Schools Morton
Middle Schools Hunters Creek
High Schools White Oak
Others
Tax ID 1106e-77
Acceptable Financing USDA Loan, VA Loan, Cash, Conventional, FHA
Listing Terms USDA Loan, VA Loan, Cash, Conventional, FHA
Read Less Info
Want to know what your home might be worth? Contact us for a FREE valuation!

Our team is ready to help you sell your home for the highest possible price ASAP








