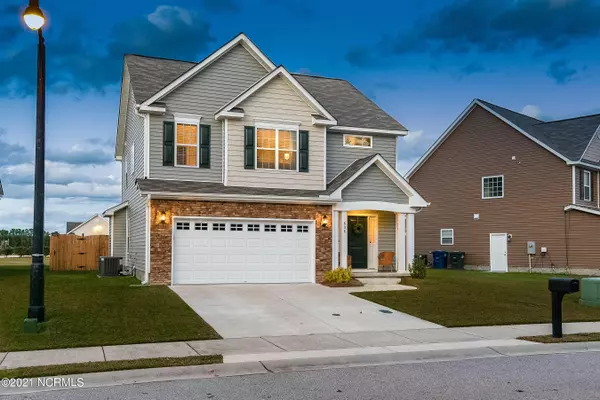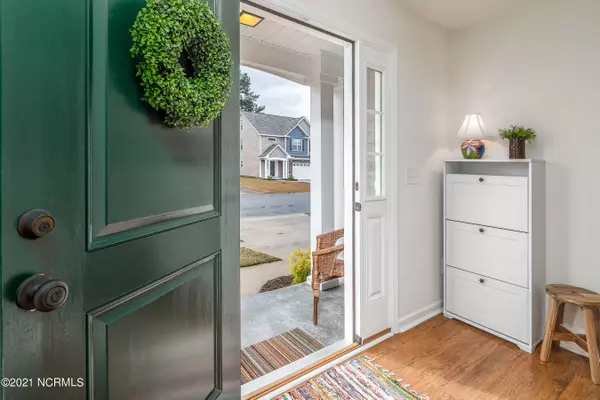$234,000
$228,000
2.6%For more information regarding the value of a property, please contact us for a free consultation.
3 Beds
3 Baths
2,082 SqFt
SOLD DATE : 02/26/2021
Key Details
Sold Price $234,000
Property Type Single Family Home
Sub Type Single Family Residence
Listing Status Sold
Purchase Type For Sale
Square Footage 2,082 sqft
Price per Sqft $112
Subdivision Emerald Park
MLS Listing ID 100251679
Sold Date 02/26/21
Style Wood Frame
Bedrooms 3
Full Baths 2
Half Baths 1
HOA Fees $660
HOA Y/N Yes
Originating Board North Carolina Regional MLS
Year Built 2018
Lot Size 6,098 Sqft
Acres 0.14
Lot Dimensions 47.49x109.77x55
Property Description
This immaculate 3 Bedroom/2.5 bath home with a huge bonus room is located just minutes from ECU and Vidant in desirable Emerald Park. Downstairs features many upgrades, an open concept plan with laminate wood floors, oversized laundry room, and a large living room. The kitchen with stainless steel appliances, granite counters, and subway tile backsplash is both beautiful and functional. On the second floor you will find the two bedrooms and the large master suite with ensuite has an oversized garden tub, separate shower, and double vanity for convenience. The huge bonus room, with additional walk-in storage area, is located on the third floor and is perfect for either a home office or a potential fourth bedroom. The backyard is designed for relaxing evenings and weekends with a patio, separate concrete area that is currently used as a basketball court, and large lawn. The entire backyard is enclosed for privacy by a new wood fence which provides easy access via the back gate to the paved walking trails, community pool, pond, and playground.
Location
State NC
County Pitt
Community Emerald Park
Zoning Residential
Direction Memorial Drive to Thomas Langston Rd, turn right on Emerald Drive, turn right on Jade Ln, house is on left.
Rooms
Basement None
Interior
Interior Features Blinds/Shades, Solid Surface
Heating Heat Pump
Cooling Central, Zoned
Flooring Carpet, Laminate
Appliance Dishwasher, Microwave - Built-In, Stove/Oven - Electric, None
Exterior
Garage Off Street, Paved
Garage Spaces 2.0
Pool None
Utilities Available Municipal Sewer, Municipal Water
Waterfront No
Waterfront Description None
Roof Type Composition
Accessibility None
Porch Patio
Parking Type Off Street, Paved
Garage Yes
Building
Story 3
New Construction No
Schools
Elementary Schools Creekside
Middle Schools A. G. Cox
High Schools South Central
Others
Tax ID 76932
Acceptable Financing VA Loan, Cash, Conventional, FHA
Listing Terms VA Loan, Cash, Conventional, FHA
Read Less Info
Want to know what your home might be worth? Contact us for a FREE valuation!

Our team is ready to help you sell your home for the highest possible price ASAP








