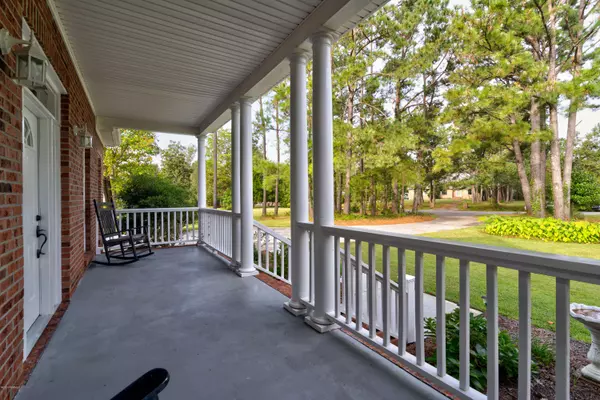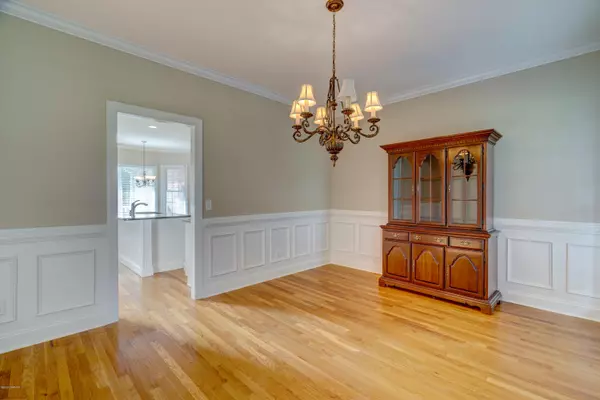$457,500
$465,000
1.6%For more information regarding the value of a property, please contact us for a free consultation.
3 Beds
3 Baths
2,548 SqFt
SOLD DATE : 11/16/2020
Key Details
Sold Price $457,500
Property Type Single Family Home
Sub Type Single Family Residence
Listing Status Sold
Purchase Type For Sale
Square Footage 2,548 sqft
Price per Sqft $179
Subdivision Olde Point
MLS Listing ID 100240705
Sold Date 11/16/20
Style Brick/Stone, Wood Frame
Bedrooms 3
Full Baths 2
Half Baths 1
HOA Fees $35
HOA Y/N Yes
Originating Board North Carolina Regional MLS
Year Built 1997
Lot Size 2.910 Acres
Acres 2.91
Lot Dimensions 136' x 845' x 250' x 938'
Property Description
This fine all brick home is located in Olde Point Estates, a small community within Olde Point. Originally developed as a horse community, where most of the homesites are over an acre and large enough to house a horse or two. With only one owner since being built in 1997, there is little wear, but caring throughout. The existing houses are set back from the road, allowing for additional privacy. This home is spacious and has front and rear covered porches, allowing outdoor enjoyment, even in the rain.With only one owner since being built in 1997, there is little wear, but caring throughout.Updated appliances, Newer roof, two newer Trane heat pumps with three zones, huge unfinished attic, ready for expansion.Septic is in front of this house so the rear yard is perfect for an in-ground pool and family entertainment.
Intracoastal access within the area for easy boat launching, just pay for the key. Hours of entertainment, swimming, boating and fishing, just a mile away +/-
Location
State NC
County Pender
Community Olde Point
Zoning R20C
Direction Highway 17 Market Street into Hampstead. Turn on Country Club Road and Right in Captain Beam Blvd to # 724
Rooms
Other Rooms Storage, Workshop
Interior
Interior Features Foyer, 1st Floor Master, 9Ft+ Ceilings, Blinds/Shades, Ceiling - Trey, Ceiling - Vaulted, Ceiling Fan(s), Smoke Detectors, Walk-in Shower, Walk-In Closet
Heating Zoned, Heat Pump, Forced Air
Cooling Zoned
Flooring Carpet, Tile
Appliance None, Dishwasher, Ice Maker, Microwave - Built-In, Refrigerator, Stove/Oven - Electric
Exterior
Garage Paved
Garage Spaces 2.0
Utilities Available Septic On Site, Municipal Water Available
Waterfront No
Roof Type Architectural Shingle
Porch Deck, Patio, Porch
Parking Type Paved
Garage Yes
Building
Story 1
New Construction No
Schools
Elementary Schools Topsail
Middle Schools Topsail
High Schools Topsail
Others
Tax ID 4203-41-1282-0000
Acceptable Financing VA Loan, Cash, Conventional
Listing Terms VA Loan, Cash, Conventional
Read Less Info
Want to know what your home might be worth? Contact us for a FREE valuation!

Our team is ready to help you sell your home for the highest possible price ASAP








