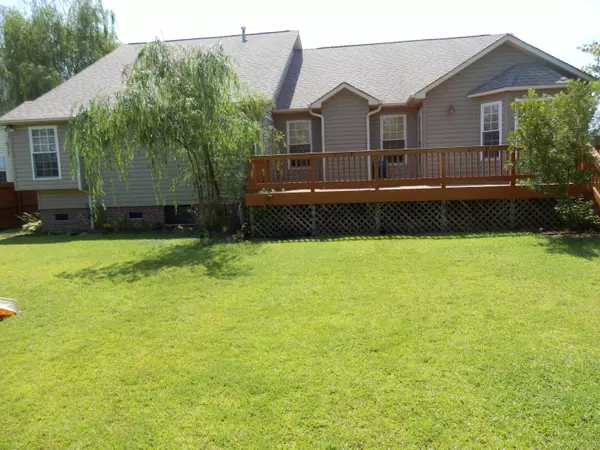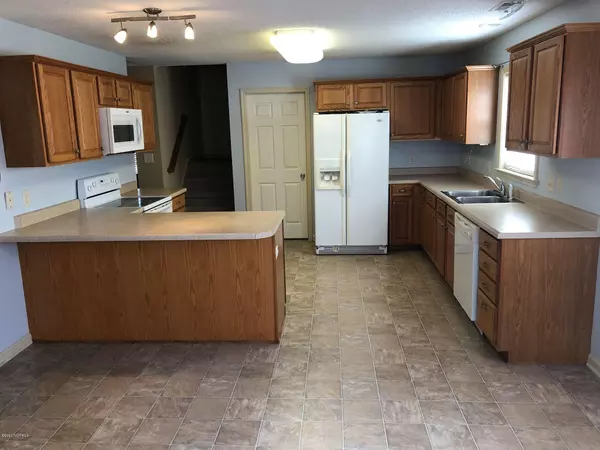$195,000
$219,700
11.2%For more information regarding the value of a property, please contact us for a free consultation.
3 Beds
2 Baths
2,181 SqFt
SOLD DATE : 06/15/2020
Key Details
Sold Price $195,000
Property Type Single Family Home
Sub Type Single Family Residence
Listing Status Sold
Purchase Type For Sale
Square Footage 2,181 sqft
Price per Sqft $89
Subdivision Williamsburg Plantation
MLS Listing ID 100177774
Sold Date 06/15/20
Style Wood Frame
Bedrooms 3
Full Baths 2
HOA Fees $249
HOA Y/N Yes
Originating Board North Carolina Regional MLS
Year Built 2003
Lot Size 0.270 Acres
Acres 0.27
Lot Dimensions 85X140
Property Description
PERFECT FAMILY HOME! Huge 3 Bedroom, 2 Bath home featuring Bonus Room above the Oversized Two Car Garage! Covered Front Porch & Inviting Foyer leading to the Formal Living & Dining Rooms! Spacious Family Room w/ fireplace & vaulted ceiling! Dream Kitchen & Breakfast Area! Master Suite features window seating, walk-in closet & Master bath w/ double vanity, shower & whirlpool tub! Privacy Fenced Backyard, Huge Deck & Storage Shed! Community Playground & Picnic Area! Call today!
Location
State NC
County Onslow
Community Williamsburg Plantation
Zoning RESIDENTIAL
Direction GUM BRANCH RD, WILLIAMSBURG PKWY, NEWPORT DR, WINDHAM LN, NEWCASTLE DR
Location Details Mainland
Rooms
Basement Crawl Space
Primary Bedroom Level Primary Living Area
Interior
Interior Features Foyer, Tray Ceiling(s), Vaulted Ceiling(s), Pantry, Walk-In Closet(s)
Heating Hot Water
Cooling Central Air
Exterior
Garage On Site, Paved
Garage Spaces 2.0
Utilities Available Community Water
Waterfront No
Roof Type Architectural Shingle
Porch Covered, Deck, Porch
Parking Type On Site, Paved
Building
Story 1
Entry Level One
Sewer Community Sewer
New Construction No
Others
Tax ID 339b-57
Acceptable Financing Cash, Conventional, FHA, VA Loan
Listing Terms Cash, Conventional, FHA, VA Loan
Special Listing Condition None
Read Less Info
Want to know what your home might be worth? Contact us for a FREE valuation!

Our team is ready to help you sell your home for the highest possible price ASAP








