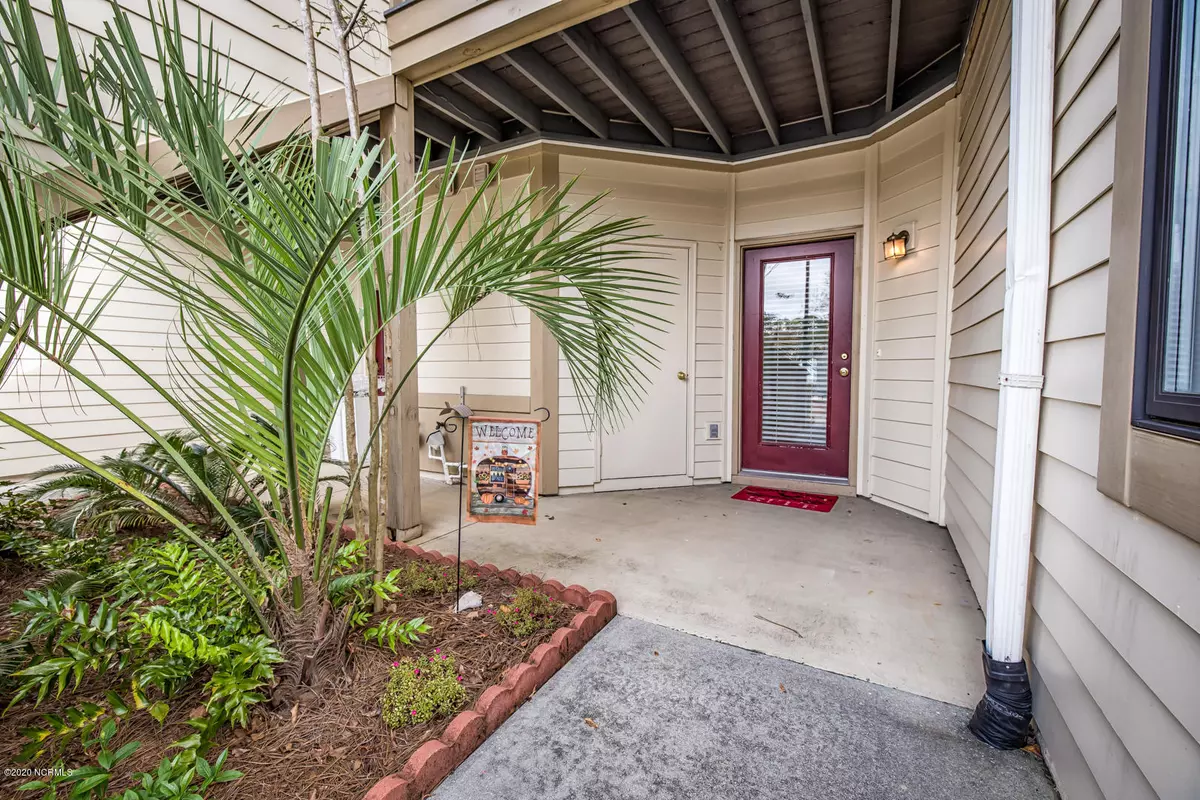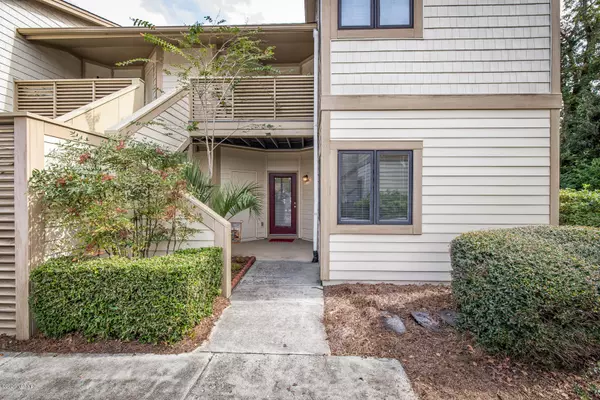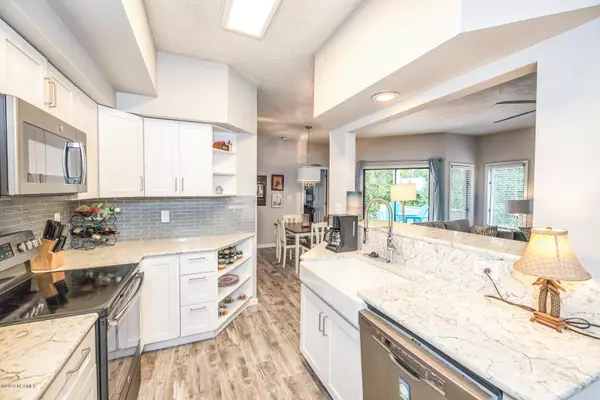$165,000
$165,000
For more information regarding the value of a property, please contact us for a free consultation.
2 Beds
2 Baths
920 SqFt
SOLD DATE : 11/12/2020
Key Details
Sold Price $165,000
Property Type Condo
Sub Type Condominium
Listing Status Sold
Purchase Type For Sale
Square Footage 920 sqft
Price per Sqft $179
Subdivision Valleygate Villas
MLS Listing ID 100242194
Sold Date 11/12/20
Style Wood Frame
Bedrooms 2
Full Baths 2
HOA Fees $3,240
HOA Y/N Yes
Originating Board North Carolina Regional MLS
Year Built 1996
Lot Dimensions Condo
Property Description
You will love this renovated end unit in the back of Valleygate Villas! Located in the popular Midtown area of Wilmington, this 2 bedroom 2 bath condo does not disappoint. Open floor plan and updated kitchen with quartz countertops, farmhouse sink and stainless steel appliances greet you as you enter. Fresh interior paint, new LVP floors and remodeled bathrooms with tiled showers, new vanities and a Bluetooth connection for music all day. Enjoy the privacy that this wooded lot provides as you relax on your back patio after a busy day. This property is within minutes of shopping, restaurants, UNC-Wilmington, Carolina Beach, and Wrightsville Beach. Make an appointment to see this one today!
Location
State NC
County New Hanover
Community Valleygate Villas
Zoning MF-M
Direction South on College Rd to Shipyard Blvd, left on Longstreet at light, left into Valleygate Villas. Condo is in the back right corner of complex
Rooms
Primary Bedroom Level Primary Living Area
Interior
Interior Features Intercom/Music, Master Downstairs, Ceiling Fan(s), Pantry, Walk-in Shower
Heating Electric, Forced Air
Cooling Central Air
Flooring LVT/LVP
Fireplaces Type None
Fireplace No
Window Features Blinds
Appliance Refrigerator, Microwave - Built-In, Ice Maker, Disposal, Dishwasher, Cooktop - Electric
Laundry Inside
Exterior
Exterior Feature None
Garage Assigned, On Site, Paved
Waterfront No
Roof Type Shingle
Porch Covered, Patio, Porch
Parking Type Assigned, On Site, Paved
Building
Story 1
Foundation Slab
Sewer Municipal Sewer
Water Municipal Water
Structure Type None
New Construction No
Schools
Elementary Schools Pine Valley
Middle Schools Roland Grise
High Schools Hoggard
Others
Tax ID R06117-001-002-070
Acceptable Financing Cash, Conventional, FHA, VA Loan
Listing Terms Cash, Conventional, FHA, VA Loan
Special Listing Condition None
Read Less Info
Want to know what your home might be worth? Contact us for a FREE valuation!

Our team is ready to help you sell your home for the highest possible price ASAP








