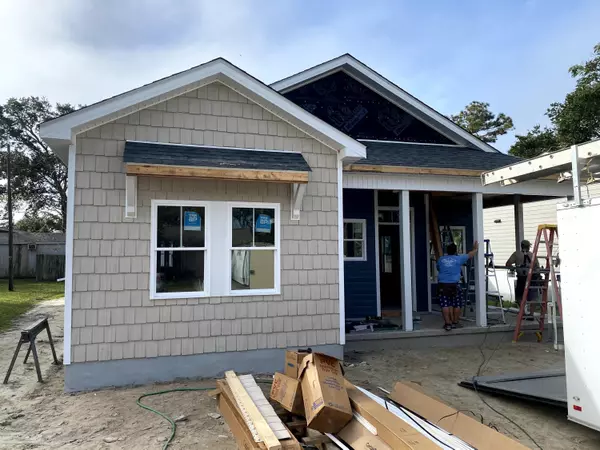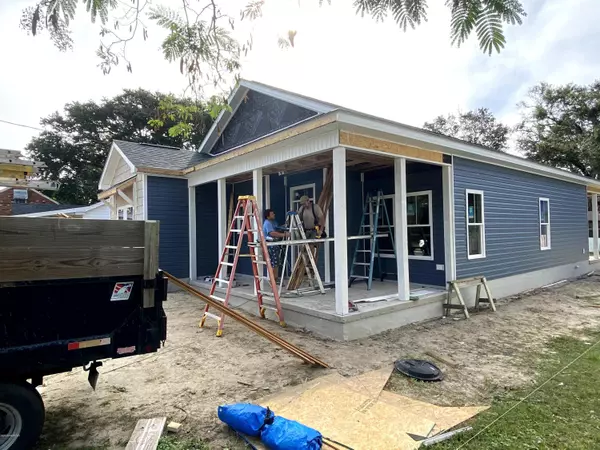$325,000
$299,999
8.3%For more information regarding the value of a property, please contact us for a free consultation.
3 Beds
2 Baths
1,626 SqFt
SOLD DATE : 01/04/2021
Key Details
Sold Price $325,000
Property Type Single Family Home
Sub Type Single Family Residence
Listing Status Sold
Purchase Type For Sale
Square Footage 1,626 sqft
Price per Sqft $199
Subdivision Not In Subdivision
MLS Listing ID 100242247
Sold Date 01/04/21
Style Wood Frame
Bedrooms 3
Full Baths 2
HOA Y/N No
Originating Board North Carolina Regional MLS
Year Built 2020
Lot Size 6,098 Sqft
Acres 0.14
Lot Dimensions 50 x 119 x 50 x 120
Property Description
BRAND NEW CUSTOM HOME! In Town on One Level- 3/bd/2ba we call ''Simply Southern''! Must see this Edge designed Open Floor Plan and Blue Sky built with all the modern bells and whistles; Maintenance free vinyl/shake siding, 10ft tray ceiling in living room, 9 ft ceiling throughout, Luxury Vinyl flooring, Recessed LED can lighting, Ceiling fans, Walk in shower w/seat, Custom kitchen with Island and S/S appliances, Full Laundry room, Desk nook in 2nd bedroom, Oversized windows/porthole lights, Electric LED Fireplace, Private back screened in patio, and Classic covered front porch w/reclaimed pine ceilings from the original 1944 home. Comes with a 1-yr Blue Sky Builder warranty. Ready in December, buy now to pick colors and finishing details!
Location
State NC
County Carteret
Community Not In Subdivision
Zoning R
Direction Hwy 24 to Bridges st, to left on 25th St to right on Bay St home on right.
Rooms
Basement None
Interior
Interior Features Foyer, 1st Floor Master, 9Ft+ Ceilings, Ceiling - Trey, Ceiling Fan(s), Pantry, Smoke Detectors, Solid Surface, Walk-in Shower, Walk-In Closet
Heating Heat Pump
Cooling Attic Fans, Central
Flooring LVT/LVP
Appliance Dishwasher, Ice Maker, Refrigerator, Stove/Oven - Electric, Vent Hood
Exterior
Garage Assigned, Lighted, Off Street, On Site
Pool None
Utilities Available Community Sewer, Community Water
Waterfront No
Waterfront Description None
Roof Type Architectural Shingle
Porch Covered, Deck, Porch, Screened
Parking Type Assigned, Lighted, Off Street, On Site
Garage No
Building
Story 1
Architectural Style Efficiency
New Construction Yes
Schools
Elementary Schools Morehead City Primary
Middle Schools Morehead City
High Schools West Carteret
Others
Tax ID 6386.13.02.1765000
Acceptable Financing VA Loan, Cash, Conventional, FHA
Listing Terms VA Loan, Cash, Conventional, FHA
Read Less Info
Want to know what your home might be worth? Contact us for a FREE valuation!

Our team is ready to help you sell your home for the highest possible price ASAP








