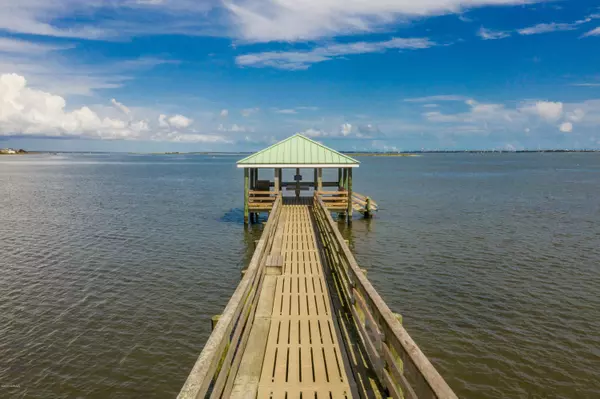$775,000
$750,000
3.3%For more information regarding the value of a property, please contact us for a free consultation.
4 Beds
6 Baths
3,382 SqFt
SOLD DATE : 12/17/2020
Key Details
Sold Price $775,000
Property Type Single Family Home
Sub Type Single Family Residence
Listing Status Sold
Purchase Type For Sale
Square Footage 3,382 sqft
Price per Sqft $229
Subdivision Cannonsgate
MLS Listing ID 100184608
Sold Date 12/17/20
Style Wood Frame
Bedrooms 4
Full Baths 5
Half Baths 1
HOA Fees $1,460
HOA Y/N Yes
Originating Board North Carolina Regional MLS
Year Built 2019
Lot Size 0.345 Acres
Acres 0.34
Lot Dimensions 42 X 350 X 42 X 350
Property Description
Ever wonder what the word 'staycation' means. You will totally understand when you step foot into this gorgeous 4 bedroom/4.5 bath home located on the Intracoastal Waterway at Bogue Sound. The home features a reverse floorplan in order to optimize all the views from the 3rd floor living area. The 1st floor offers a 2-car garage and a playroom(possibly 5th bedroom) and a full bath. The 2nd floor offers 3 bedrooms (including master) with 3 baths. The 3rd floor features your dining area, kitchen and living area all with water views. A large laundry room, additional bedroom and full bath finish out the 3rd floor. The home is equipped with an elevator for your convenience. From the back deck off any floor, watch the dolphins, birds, boats and all nature has to offer. So there is no need to leave home. Buyer has the option of purchasing a boat slip at an additional price from the seller.
Location
State NC
County Carteret
Community Cannonsgate
Zoning res
Direction Turn into Cannonsgate off of highway 24. Stay on Cannonsgate Drive past the mail center and cross two bridges . Follow Canonsgate drive around Founders lake. Go past green hill place and Lot 444 will
Location Details Mainland
Rooms
Primary Bedroom Level Non Primary Living Area
Interior
Interior Features Elevator, Master Downstairs, 9Ft+ Ceilings, Pantry, Reverse Floor Plan, Walk-in Shower, Eat-in Kitchen, Walk-In Closet(s)
Heating Heat Pump
Cooling Central Air
Flooring Carpet, Tile, Wood
Fireplaces Type Gas Log
Fireplace Yes
Window Features Thermal Windows,DP50 Windows
Laundry Inside
Exterior
Garage On Site, Paved
Garage Spaces 2.0
Pool None
Utilities Available Sewer Connected, Natural Gas Available
Waterfront Yes
Waterfront Description ICW View,Salt Marsh,Water Access Comm
View Water
Roof Type Architectural Shingle
Porch Covered, Patio
Parking Type On Site, Paved
Building
Lot Description Open Lot
Story 3
Entry Level Three Or More
Foundation Block, Slab
Water Municipal Water
New Construction Yes
Others
Tax ID 6305.04.84.6563000
Acceptable Financing Cash, Conventional
Listing Terms Cash, Conventional
Special Listing Condition None
Read Less Info
Want to know what your home might be worth? Contact us for a FREE valuation!

Our team is ready to help you sell your home for the highest possible price ASAP








