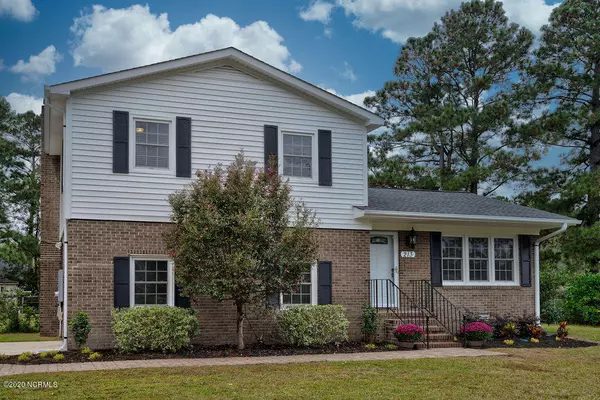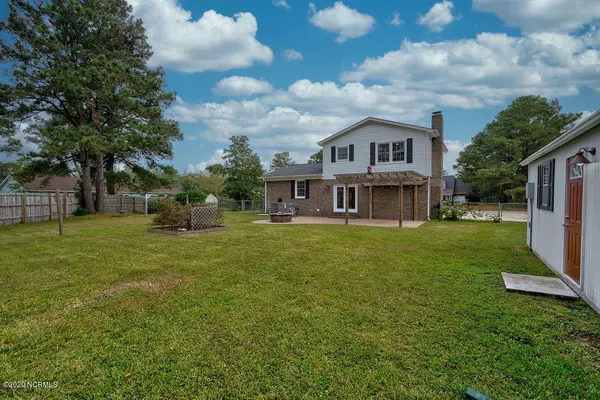$280,000
$284,900
1.7%For more information regarding the value of a property, please contact us for a free consultation.
3 Beds
3 Baths
1,732 SqFt
SOLD DATE : 01/07/2021
Key Details
Sold Price $280,000
Property Type Single Family Home
Sub Type Single Family Residence
Listing Status Sold
Purchase Type For Sale
Square Footage 1,732 sqft
Price per Sqft $161
Subdivision Millbrook
MLS Listing ID 100238098
Sold Date 01/07/21
Style Wood Frame
Bedrooms 3
Full Baths 2
Half Baths 1
HOA Y/N No
Originating Board North Carolina Regional MLS
Year Built 1983
Lot Size 0.460 Acres
Acres 0.46
Lot Dimensions 126x106x125x50x155
Property Description
Gorgeous remodeled home centrally located in Wilmington and sits on .46 acre lot with mature landscaping and privacy. Upgrades include new flooring, new carpet, freshly painted, new doors, new appliances, light fixtures, and bathroom vanities. Kitchen is open to the family room with real wood burning fire place. Off the family room is great space for office or playroom. Fully fenced in back yard with rose garden, fire pit, a pergola over brick patio and storage shed for lawn equipment. The 11x28 outdoor building has air and electricity, new floors, freshly painted, can be an office or a place for home schooling. The over sized Lenox heat pump age is 2017. The roof 2011. Sidewalks leading to Wade Park. No HOA. Parsley/Hoggard school district. Seller is offering a 1 year home warranty!
Location
State NC
County New Hanover
Community Millbrook
Zoning R-15
Direction College Rd. South, left on Holly Tree, Right on Beasley, right on Kelly, right on Disney, home on left
Rooms
Other Rooms Storage, Workshop
Basement None
Interior
Interior Features Blinds/Shades, Ceiling Fan(s)
Heating Heat Pump
Cooling Central
Flooring LVT/LVP, Carpet, Tile
Appliance Dishwasher, Microwave - Built-In, Refrigerator, Stove/Oven - Electric, None
Exterior
Garage On Site, Paved
Pool None
Utilities Available Municipal Sewer, Municipal Water
Waterfront No
Roof Type Shingle
Porch Open, Patio, Porch
Parking Type On Site, Paved
Garage No
Building
Lot Description Open
Story 2
New Construction No
Schools
Elementary Schools Masonboro
Middle Schools Roland Grise
High Schools Hoggard
Others
Tax ID R06616-001-064-000
Acceptable Financing VA Loan, Cash, Conventional, FHA
Listing Terms VA Loan, Cash, Conventional, FHA
Read Less Info
Want to know what your home might be worth? Contact us for a FREE valuation!

Our team is ready to help you sell your home for the highest possible price ASAP








