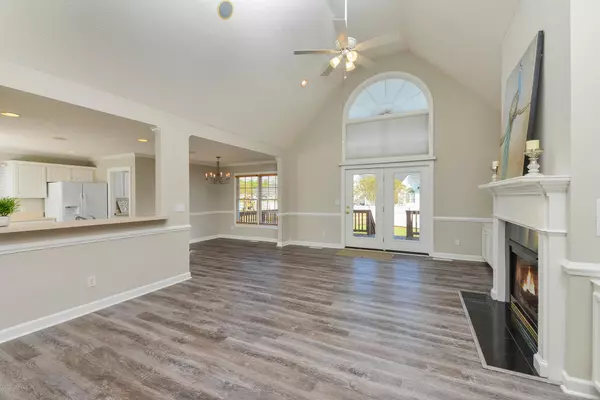$205,000
$194,900
5.2%For more information regarding the value of a property, please contact us for a free consultation.
3 Beds
2 Baths
1,837 SqFt
SOLD DATE : 11/20/2020
Key Details
Sold Price $205,000
Property Type Single Family Home
Sub Type Single Family Residence
Listing Status Sold
Purchase Type For Sale
Square Footage 1,837 sqft
Price per Sqft $111
Subdivision Preston Trails
MLS Listing ID 100243237
Sold Date 11/20/20
Style Wood Frame
Bedrooms 3
Full Baths 2
HOA Y/N No
Originating Board North Carolina Regional MLS
Year Built 2001
Lot Size 0.330 Acres
Acres 0.33
Lot Dimensions 38 x 114 x 86 x 118 x 130
Property Description
3 Bedrooms/2 Baths Plus Bonus Home Perfectly Located in Quiet Culdesac with Fenced Backyard & 2 Car Garage. Step Inside to the Vaulted Great-room with Built-in Bookcases on Each Side of the Gas Logs Fireplace. The Spacious Kitchen with Tons of Counter Space Is Sure to Please. Desirable Open Floor-plan Between Kitchen & Great-room; Both of Which Offer New LVP Flooring. Owner's Suite Features Trey Ceiling & Walk-in Closet Plus Owner's Bath Has 2 Sink Vanity, Jetted Tub, Separate Shower and Private Water Closet. Other Extras: Fresh Paint Throughout, Plantation Blinds, New French Doors off Greatroom, & More!
Location
State NC
County Pitt
Community Preston Trails
Zoning residential
Direction Vernon White Road to entrance of Preston Trails on Braselton. Turn right on Brannon off Braselton and home straight ahead in culdesac.
Interior
Interior Features Foyer, 1st Floor Master, 9Ft+ Ceilings, Blinds/Shades, Ceiling - Trey, Ceiling - Vaulted, Ceiling Fan(s), Gas Logs, Smoke Detectors, Walk-in Shower, Walk-In Closet, Whirlpool
Heating Heat Pump
Cooling Central
Flooring LVT/LVP, Carpet, Tile
Appliance Dishwasher, Microwave - Built-In, Stove/Oven - Electric
Exterior
Garage On Site, Paved
Garage Spaces 2.0
Utilities Available Municipal Sewer, Municipal Water, Sewer Connected, Water Connected
Waterfront No
Roof Type Shingle
Porch Deck, Open, Porch
Parking Type On Site, Paved
Garage Yes
Building
Story 2
New Construction No
Schools
Elementary Schools W. H. Robinson
Middle Schools E. B. Aycock
High Schools South Central
Others
Tax ID 62500
Acceptable Financing VA Loan, Cash, Conventional, FHA
Listing Terms VA Loan, Cash, Conventional, FHA
Read Less Info
Want to know what your home might be worth? Contact us for a FREE valuation!

Our team is ready to help you sell your home for the highest possible price ASAP








