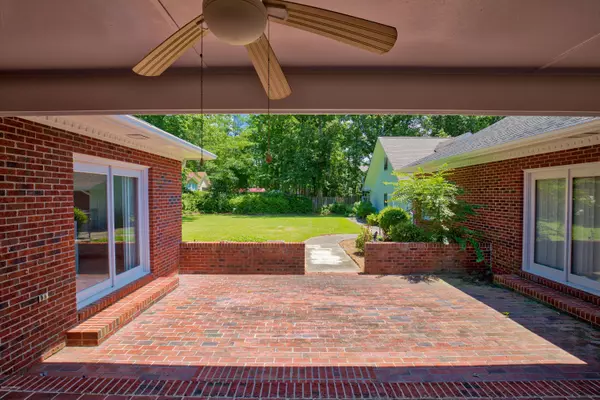$350,000
$369,105
5.2%For more information regarding the value of a property, please contact us for a free consultation.
4 Beds
2 Baths
2,698 SqFt
SOLD DATE : 12/29/2020
Key Details
Sold Price $350,000
Property Type Single Family Home
Sub Type Single Family Residence
Listing Status Sold
Purchase Type For Sale
Square Footage 2,698 sqft
Price per Sqft $129
Subdivision Country Club Acres
MLS Listing ID 100227962
Sold Date 12/29/20
Style Wood Frame
Bedrooms 4
Full Baths 2
HOA Y/N No
Originating Board North Carolina Regional MLS
Year Built 1984
Annual Tax Amount $3,232
Lot Size 0.740 Acres
Acres 0.74
Lot Dimensions 139x235x131x238
Property Description
Come see this rare find in the heart of Jacksonville on .74 acres. This custom-built. one owner, family home is a brick ranch style home with 4 bedrooms and 2 baths. Cathedral ceiling and gas fireplace in the large family room with beams, wainscoting and built in bookcase. Off the family room is a covered brick patio and private fenced backyard great for entertaining or grilling out. The patio faces the East, so it is perfect for enjoying cool evenings. Just off the kitchen is a small breakfast area that overlooks the backyard. And don't forget the spacious pantry, separate laundry room with a sink, and stainless-steel appliances. The master bedroom opens to the patio, has his and her walk-in closets lined with cedar, a large tile shower and separate tub. Heating system is Florida Heat Pump. This home has a 2-car attached garage and a detached 41X31 2-car garage/workshop. The detached garage has a 41X15 bonus room, electricity and gas heat. Don't miss this opportunity to enjoy living in the heart of Jacksonville. All the conveniences you could ask for - minutes to the Jacksonville Country Club and Golf Course, Marine Corps Base Camp Lejeune, restaurants, shopping, and close to the beach. All this and wide cement driveway from the road to the detached garage. Call today - this is just what you have been looking for!
Location
State NC
County Onslow
Community Country Club Acres
Zoning RSF-7
Direction Turn onto Country Club Rd. from Western Blvd. The Jacksonville Mall is on the corner. Turn right onto Beech Tree Rd. Bear to the left and home will be on your right.
Rooms
Other Rooms Workshop
Basement None
Primary Bedroom Level Primary Living Area
Interior
Interior Features Master Downstairs, 9Ft+ Ceilings, Tray Ceiling(s), Ceiling Fan(s), Pantry, Walk-in Shower, Walk-In Closet(s)
Heating Other-See Remarks, Geothermal
Cooling Central Air
Flooring Carpet, Laminate, Tile
Fireplaces Type Gas Log
Fireplace Yes
Appliance Stove/Oven - Electric, Refrigerator, Dishwasher
Laundry Hookup - Dryer, Washer Hookup, Inside
Exterior
Garage Lighted, Off Street, On Site, Paved
Garage Spaces 4.0
Pool None
Waterfront No
Waterfront Description None
Roof Type Shingle
Accessibility None
Porch Open, Covered, Patio
Parking Type Lighted, Off Street, On Site, Paved
Building
Lot Description Open Lot
Story 1
Foundation Slab
Sewer Municipal Sewer
Water Municipal Water
New Construction No
Others
Tax ID 351d-26
Acceptable Financing Cash, Conventional, VA Loan
Listing Terms Cash, Conventional, VA Loan
Special Listing Condition None
Read Less Info
Want to know what your home might be worth? Contact us for a FREE valuation!

Our team is ready to help you sell your home for the highest possible price ASAP








