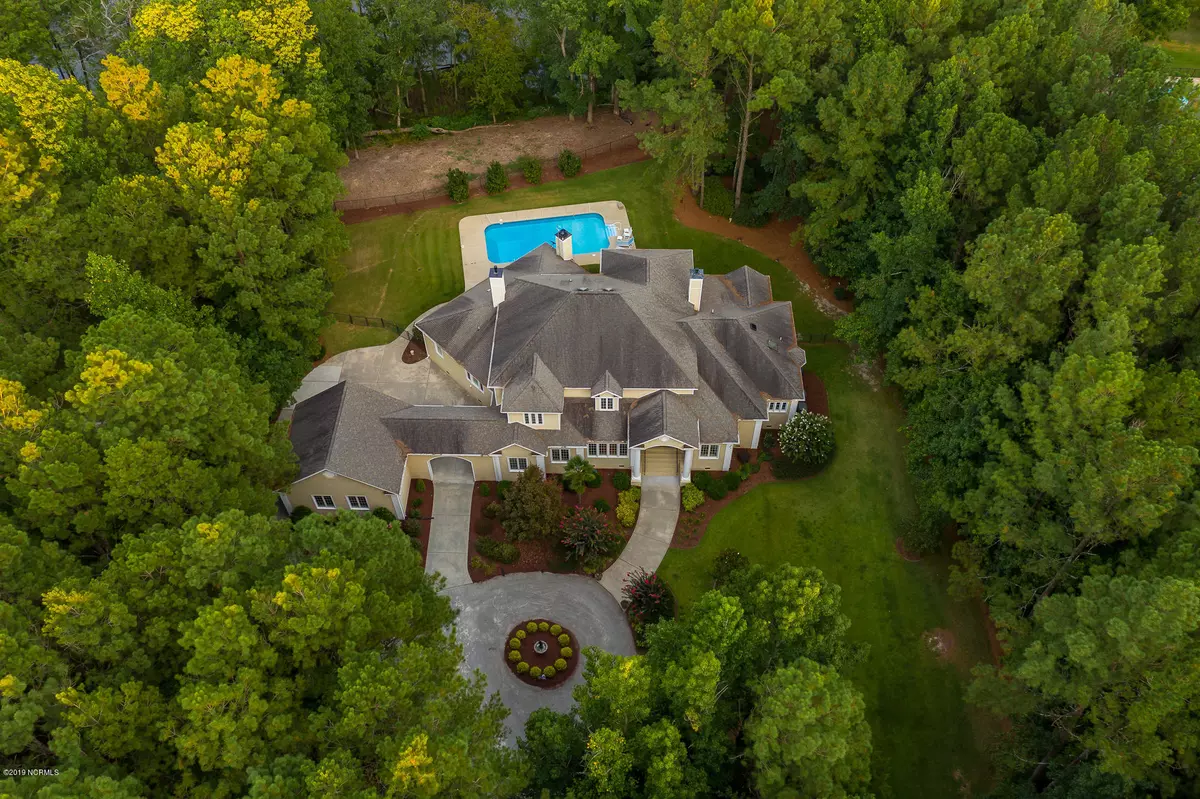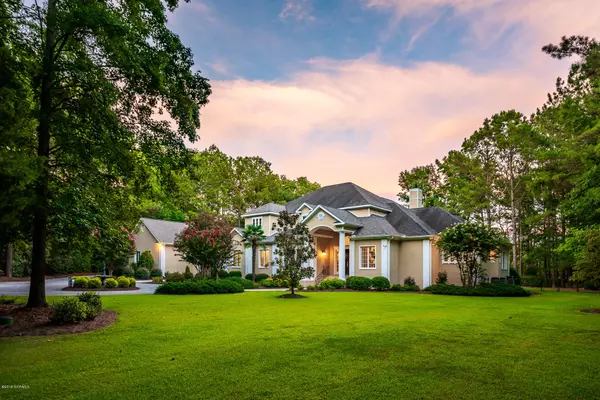$824,500
$850,000
3.0%For more information regarding the value of a property, please contact us for a free consultation.
4 Beds
4 Baths
6,236 SqFt
SOLD DATE : 11/20/2020
Key Details
Sold Price $824,500
Property Type Single Family Home
Sub Type Single Family Residence
Listing Status Sold
Purchase Type For Sale
Square Footage 6,236 sqft
Price per Sqft $132
Subdivision Rivertides - Jones Co
MLS Listing ID 100175211
Sold Date 11/20/20
Style Wood Frame
Bedrooms 4
Full Baths 3
Half Baths 1
HOA Y/N No
Originating Board North Carolina Regional MLS
Year Built 2003
Lot Size 5.380 Acres
Acres 5.38
Lot Dimensions irregular
Property Description
Come see this beautiful custom, waterfront home nestled on over 5 acres just outside of New Bern! Entertaining possibilities are endless whether it's in the great room with gas fireplace and 20ft ceilings, the movie room with double tray ceilings and black out doors, the gaming room with built-in shelving or out by the in ground, saltwater pool. The kitchen boasts breakfast bar with eat-in space, stainless appliances and butlers pantry with wet bar, warming drawer and mini fridge. The master ensuite offers gas fireplace, private screened porch, tile walk-in shower, dual vanities and spa tub. Three additional bedrooms offer plenty of space for visitors. High end detailing throughout such as Swarovski chandeliers, marble entry, winding staircases and mahogany front doors. This home is located in a private neighborhood and the lot backs up to the Trent River. Easy access to New Bern, Jacksonville and Kinston but also close enough to hit the highway and head to the beach. Call today for your private tour of this stunning home.
Location
State NC
County Jones
Community Rivertides - Jones Co
Zoning residential
Direction Take Dr MLK King Jr Boulevard towards Pollocksville. Continue onto US HWY 17. Turn left on Shady Lane. Turn right onto Scott Farm Lane. Turn left onto Skippers Lane. Turn left onto Mandy Lane. Home is on your right.
Location Details Mainland
Rooms
Basement Crawl Space
Primary Bedroom Level Primary Living Area
Interior
Interior Features Foyer, Intercom/Music, Mud Room, Solid Surface, Master Downstairs, 9Ft+ Ceilings, Tray Ceiling(s), Ceiling Fan(s), Central Vacuum, Pantry, Walk-in Shower, Wet Bar, Walk-In Closet(s)
Heating Heat Pump
Cooling Central Air, Zoned
Flooring Carpet, Tile, Wood
Fireplaces Type Gas Log
Fireplace Yes
Window Features Blinds
Appliance Water Softener, Washer, Vent Hood, Refrigerator, Dryer, Double Oven, Dishwasher, Cooktop - Gas, Convection Oven
Laundry Hookup - Dryer, Washer Hookup, Inside
Exterior
Exterior Feature Irrigation System
Garage Circular Driveway, Unpaved, On Site, Paved
Garage Spaces 2.0
Carport Spaces 1
Pool In Ground
Waterfront Yes
Roof Type Shingle
Porch Covered, Porch, Screened
Parking Type Circular Driveway, Unpaved, On Site, Paved
Building
Lot Description Wooded
Story 3
Entry Level Two
Sewer Septic On Site
Water Municipal Water
Structure Type Irrigation System
New Construction No
Others
Tax ID 544729703200
Acceptable Financing Cash, Conventional
Listing Terms Cash, Conventional
Special Listing Condition None
Read Less Info
Want to know what your home might be worth? Contact us for a FREE valuation!

Our team is ready to help you sell your home for the highest possible price ASAP








